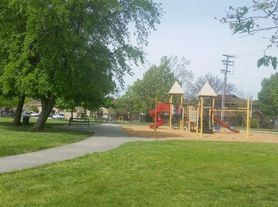This property is available. Please inquire on this site to schedule a showing.
Welcome to your new home at 7708 Quinby Way, Sacramento, CA 95823. This charming single-story residence offers a spacious and welcoming atmosphere, perfect for those seeking comfort and convenience. The exterior of the home features a well-maintained front yard and a two-car garage, providing ample parking and storage space. Inside, you'll find a bright and airy living room with beautiful hardwood flooring and large windows that flood the space with natural light. The open floor plan seamlessly connects the living area to the dining room, creating a perfect setting for entertaining guests.
The kitchen is equipped with modern appliances, tiled countertops, and plenty of cabinet space, making meal preparation a breeze. The home boasts multiple bedrooms, each with generous closet space and large windows. The primary suite offers a private retreat, complete with an en-suite bathroom for added convenience. Step outside to the backyard, where you'll find a covered patio area, perfect for outdoor dining or simply enjoying the California sunshine. Situated in a friendly neighborhood with easy access to local amenities and schools, this property is an ideal choice for those looking to settle in Sacramento.
Available: NOW
Heating: ForcedAir
Cooling: Central
Appliances: Refrigerator, Range Oven, Dishwasher
Laundry: Hook-ups
Parking: Attached Garage, 4 spaces
Pets: Case by Case
Security deposit: $2,700.00
Included Utilities: Sewage, None
Additional Deposit/Pet: $500.00
Disclaimer: Ziprent is acting as the agent for the owner. Information Deemed Reliable but not Guaranteed. All information should be independently verified by renter.
House for rent
$2,700/mo
7708 Quinby Way, Sacramento, CA 95823
4beds
1,521sqft
Price may not include required fees and charges.
Single family residence
Available now
Central air
Hookups laundry
4 Attached garage spaces parking
Forced air
What's special
Two-car garageCharming single-story residencePlenty of cabinet spaceBeautiful hardwood flooringModern appliancesTiled countertopsCovered patio area
- 1 minute |
- -- |
- -- |
Travel times
Looking to buy when your lease ends?
Consider a first-time homebuyer savings account designed to grow your down payment with up to a 6% match & a competitive APY.
Facts & features
Interior
Bedrooms & bathrooms
- Bedrooms: 4
- Bathrooms: 2
- Full bathrooms: 2
Heating
- Forced Air
Cooling
- Central Air
Appliances
- Included: Dishwasher, WD Hookup
- Laundry: Hookups
Features
- WD Hookup
Interior area
- Total interior livable area: 1,521 sqft
Video & virtual tour
Property
Parking
- Total spaces: 4
- Parking features: Attached
- Has attached garage: Yes
- Details: Contact manager
Features
- Exterior features: Heating system: ForcedAir, Sewage included in rent
Details
- Parcel number: 11800330180000
Construction
Type & style
- Home type: SingleFamily
- Property subtype: Single Family Residence
Condition
- Year built: 1968
Utilities & green energy
- Utilities for property: Sewage
Community & HOA
Location
- Region: Sacramento
Financial & listing details
- Lease term: 1 Year
Price history
| Date | Event | Price |
|---|---|---|
| 11/23/2025 | Listed for rent | $2,700$2/sqft |
Source: Zillow Rentals | ||
| 1/30/2020 | Sold | $235,000-11.3%$155/sqft |
Source: Public Record | ||
| 11/21/2019 | Pending sale | $264,900$174/sqft |
Source: Angel Lynn Realty #19064312 | ||
| 11/13/2019 | Price change | $264,900-5.2%$174/sqft |
Source: Angel Lynn Realty #19064312 | ||
| 10/16/2019 | Price change | $279,500-4.9%$184/sqft |
Source: Angel Lynn Realty #19064312 | ||
