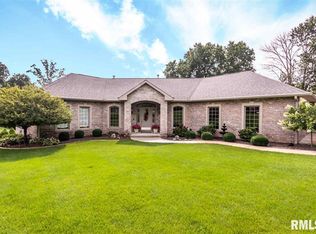Sold for $515,000 on 08/15/25
$515,000
7708 W Thorngate Dr, Mapleton, IL 61547
4beds
4,011sqft
Single Family Residence, Residential
Built in 2009
1.03 Acres Lot
$525,900 Zestimate®
$128/sqft
$3,914 Estimated rent
Home value
$525,900
$468,000 - $589,000
$3,914/mo
Zestimate® history
Loading...
Owner options
Explore your selling options
What's special
Experience the perfect blend of elegance and comfort in this stunning 1 owner, custom-built 1.5-story home, nestled on serene lake frontage, just minutes from the Peoria airport and 474. Impeccably maintained, this 4 bdrm, 4.5+ bath, masterpiece boasts superior craftsmanship, including plastered walls, soaring vaulted ceilings, and expansive windows that flood the home with natural light.The sophisticated design features a main-floor office, formal and inf. dining areas, along with the spacious kitchen equipped with dble ovens, pantry, bev. fridge, and an impressive island—perfect for gatherings. Retreat to the luxurious main-floor primary suite with a surprising 10x8 walk-in closet, tiled shower, jetted tub, and dual vanities. The main level also features a stunning vaulted four-season sunroom, a convenient mudroom, and separate, convenient laundry rm. Upstairs, an elegant vaulted en suite bdrm offers privacy and comfort, complemented by a full bath. Two additional bedrms are thoughtfully connected by a stylish Jack & Jill bath.The basement features 9-ft. ceilings, an inviting family room with an egress window, a full bath, and generous storage space. The backyard is truly extraordinary, featuring a stylish above-ground pool '20 with composite decking '24, a private wooded setting, and your own dock with direct lake acces! High end upgrades include a Geothermal HVAC system '21, and newer roof and skylights '24. This exceptional home truly has it all!
Zillow last checked: 8 hours ago
Listing updated: August 19, 2025 at 01:01pm
Listed by:
Kristine Kniep Pref:309-645-0447,
RE/MAX Traders Unlimited
Bought with:
Melissa R Stevenson, 475120113
Keller Williams Revolution
Source: RMLS Alliance,MLS#: PA1258123 Originating MLS: Peoria Area Association of Realtors
Originating MLS: Peoria Area Association of Realtors

Facts & features
Interior
Bedrooms & bathrooms
- Bedrooms: 4
- Bathrooms: 6
- Full bathrooms: 4
- 1/2 bathrooms: 2
Bedroom 1
- Level: Main
- Dimensions: 15ft 5in x 12ft 3in
Bedroom 2
- Level: Upper
- Dimensions: 13ft 0in x 12ft 4in
Bedroom 3
- Level: Upper
- Dimensions: 14ft 4in x 11ft 1in
Bedroom 4
- Level: Upper
- Dimensions: 14ft 8in x 13ft 11in
Other
- Level: Main
- Dimensions: 12ft 3in x 12ft 0in
Other
- Level: Main
- Dimensions: 14ft 1in x 11ft 11in
Other
- Area: 900
Other
- Level: Main
- Dimensions: 13ft 8in x 8ft 7in
Additional room
- Description: Mud Room
- Level: Main
- Dimensions: 10ft 7in x 6ft 1in
Additional room 2
- Description: 4 Seasons Room
- Level: Main
- Dimensions: 13ft 8in x 10ft 9in
Family room
- Level: Basement
- Dimensions: 39ft 6in x 18ft 6in
Great room
- Level: Main
- Dimensions: 19ft 0in x 15ft 1in
Kitchen
- Level: Main
- Dimensions: 15ft 8in x 14ft 9in
Laundry
- Level: Main
- Dimensions: 9ft 11in x 7ft 11in
Main level
- Area: 2178
Upper level
- Area: 933
Heating
- Geothermal
Cooling
- Whole House Fan
Appliances
- Included: Dishwasher, Dryer, Microwave, Other, Range, Refrigerator, Washer, Water Softener Owned, Electric Water Heater
Features
- Ceiling Fan(s), Vaulted Ceiling(s), Solid Surface Counter
- Windows: Skylight(s), Window Treatments, Blinds
- Basement: Egress Window(s),Full,Partially Finished
- Attic: Storage
- Number of fireplaces: 1
- Fireplace features: Gas Starter, Great Room, Wood Burning
Interior area
- Total structure area: 3,111
- Total interior livable area: 4,011 sqft
Property
Parking
- Total spaces: 3
- Parking features: Attached
- Attached garage spaces: 3
- Details: Number Of Garage Remotes: 2
Features
- Patio & porch: Deck
- Exterior features: Dock
- Pool features: Above Ground
- Has view: Yes
- View description: Lake
- Has water view: Yes
- Water view: Lake
- Waterfront features: Pond/Lake
Lot
- Size: 1.03 Acres
- Dimensions: 148 x 319 x 151 x 287
- Features: Cul-De-Sac, Level, Sloped, Terraced/Sloping, Wooded
Details
- Parcel number: 1728152011
- Zoning description: residential
- Other equipment: Radon Mitigation System
Construction
Type & style
- Home type: SingleFamily
- Property subtype: Single Family Residence, Residential
Materials
- Brick, Vinyl Siding
- Foundation: Concrete Perimeter
- Roof: Shingle
Condition
- New construction: No
- Year built: 2009
Utilities & green energy
- Sewer: Septic Tank
- Water: Public
Green energy
- Energy efficient items: HVAC
Community & neighborhood
Location
- Region: Mapleton
- Subdivision: Rose Estates
HOA & financial
HOA
- Has HOA: Yes
- HOA fee: $300 annually
- Services included: Lake Rights
Other
Other facts
- Road surface type: Paved
Price history
| Date | Event | Price |
|---|---|---|
| 8/15/2025 | Sold | $515,000-1.7%$128/sqft |
Source: | ||
| 7/2/2025 | Pending sale | $524,000$131/sqft |
Source: | ||
| 6/11/2025 | Price change | $524,000-0.9%$131/sqft |
Source: | ||
| 5/27/2025 | Listed for sale | $529,000+958%$132/sqft |
Source: | ||
| 8/6/2001 | Sold | $50,000$12/sqft |
Source: Public Record | ||
Public tax history
| Year | Property taxes | Tax assessment |
|---|---|---|
| 2024 | $11,661 +7.1% | $142,640 +8% |
| 2023 | $10,887 +5.8% | $132,070 +6.3% |
| 2022 | $10,295 +3.7% | $124,260 +4% |
Find assessor info on the county website
Neighborhood: 61547
Nearby schools
GreatSchools rating
- 3/10Limestone Walters Elementary SchoolGrades: PK-8Distance: 0.8 mi
- 3/10Limestone Community High SchoolGrades: 9-12Distance: 1.9 mi
Schools provided by the listing agent
- Elementary: Limestone Walters
- High: Limestone Comm
Source: RMLS Alliance. This data may not be complete. We recommend contacting the local school district to confirm school assignments for this home.

Get pre-qualified for a loan
At Zillow Home Loans, we can pre-qualify you in as little as 5 minutes with no impact to your credit score.An equal housing lender. NMLS #10287.
