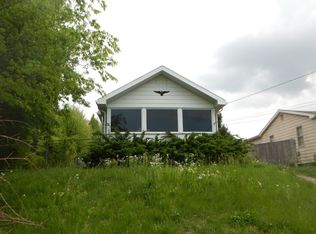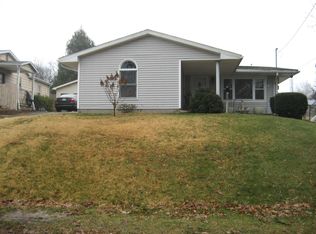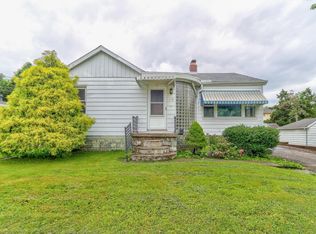Property is offered as-is. This 1071 SQ FT 3 bedroom westside home features a detached 2 car garage and a workshop/shed that has so much potential. Status "IN" insurability.
This property is off market, which means it's not currently listed for sale or rent on Zillow. This may be different from what's available on other websites or public sources.



