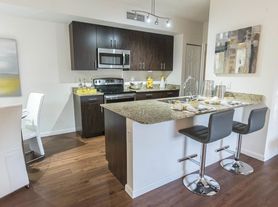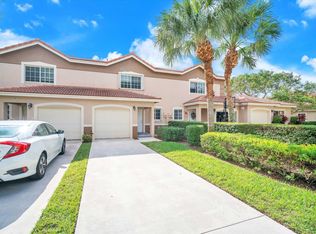This open-concept layout boasts brand-new luxury vinyl plank flooring, elegant wainscoting accent walls, and a modern kitchen with granite countertops and stainless steel appliances. Rent price includes water and electricity. Nestled in a quiet, family-friendly neighborhood, this home is just 8 miles from the beach, offering a perfect balance of convenience and tranquility.
House for rent
$2,900/mo
7709 1st Ter, Lake Worth, FL 33463
2beds
1,452sqft
Price may not include required fees and charges.
Singlefamily
Available now
Cats, dogs OK
Central air, ceiling fan
In unit laundry
-- Parking
Central
What's special
Elegant wainscoting accent walls
- 3 days |
- -- |
- -- |
Travel times
Looking to buy when your lease ends?
Consider a first-time homebuyer savings account designed to grow your down payment with up to a 6% match & a competitive APY.
Facts & features
Interior
Bedrooms & bathrooms
- Bedrooms: 2
- Bathrooms: 2
- Full bathrooms: 2
Heating
- Central
Cooling
- Central Air, Ceiling Fan
Appliances
- Included: Dishwasher, Dryer, Microwave, Refrigerator, Washer
- Laundry: In Unit
Features
- Ceiling Fan(s), Pantry
- Flooring: Laminate, Tile
Interior area
- Total interior livable area: 1,452 sqft
Video & virtual tour
Property
Parking
- Details: Contact manager
Features
- Stories: 1
- Exterior features: Contact manager
Details
- Parcel number: 00424512010020680
Construction
Type & style
- Home type: SingleFamily
- Property subtype: SingleFamily
Condition
- Year built: 1976
Utilities & green energy
- Utilities for property: Electricity, Water
Community & HOA
Location
- Region: Lake Worth
Financial & listing details
- Lease term: Month To Month
Price history
| Date | Event | Price |
|---|---|---|
| 10/28/2025 | Listed for rent | $2,900$2/sqft |
Source: BeachesMLS #R11135663 | ||
| 9/5/2025 | Sold | $449,000$309/sqft |
Source: | ||
| 7/28/2025 | Pending sale | $449,000$309/sqft |
Source: | ||
| 7/10/2025 | Price change | $449,000-2.2%$309/sqft |
Source: | ||
| 6/28/2025 | Price change | $459,000-2.1%$316/sqft |
Source: | ||

