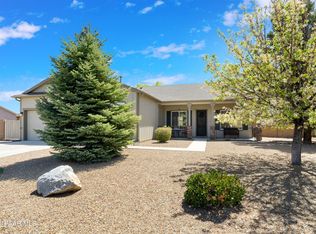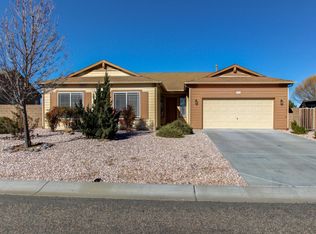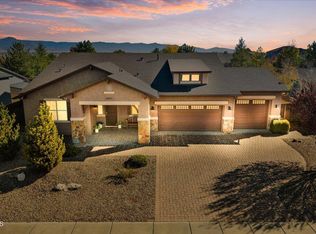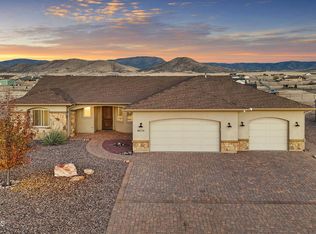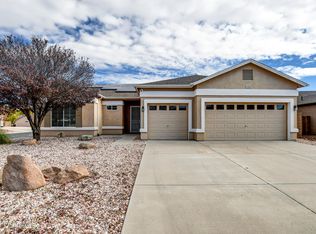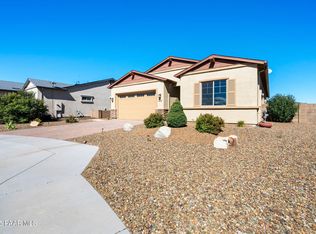MOTIVATED OWNER, priced to sell! 4 bedrooms, 2.5 bathrooms, and a 3-car attached garage. Recently updated with Stainmaster waterproof plank flooring throughout the home. Gorgeous NEW quartz counters throughout. The gas fireplace has a new marble surround and hearth. Fresh interior paint. NEW sinks and fixtures. 6 new smoke detectors. New dishwasher and microwave. Newer electric range/oven. NEW HVAC (1) brand new A/C unit and new gas furnace just installed, other A/C unit recently serviced.) New programmable thermostat. Large cul-de-sac lot with a full-length covered patio in the back. Mature trees, roses, and apple and pear trees. The 4th bedroom is at the front of the home and could be used as Bonus/Flex Room. Beautiful community amenities include 2 pools, 2 spas, a fitness room, tennis and basketball courts, and activities for all ages. Reasonable HOA fees. LOTS OF HOUSE FOR THE PRICE! HURRY TO SEE IT TODAY!
Accepting backups
Price cut: $30.9K (10/24)
$619,000
7709 E Day Break Cir, Prescott Valley, AZ 86315
4beds
2,615sqft
Est.:
Single Family Residence
Built in 2005
0.28 Acres Lot
$-- Zestimate®
$237/sqft
$75/mo HOA
What's special
Full-length covered patioFresh interior paintMature treesCul-de-sac lotNew programmable thermostatNew quartz countersStainmaster waterproof plank flooring
- 117 days |
- 405 |
- 19 |
Zillow last checked: 9 hours ago
Listing updated: November 21, 2025 at 05:02pm
Listed by:
Jo Ann M Marrese 888-832-8647,
Unique Homes Realty, Inc
Source: ARMLS,MLS#: 6912982

Facts & features
Interior
Bedrooms & bathrooms
- Bedrooms: 4
- Bathrooms: 3
- Full bathrooms: 2
- 1/2 bathrooms: 1
Heating
- Natural Gas
Cooling
- Central Air
Appliances
- Included: Built-In Electric Oven
- Laundry: Engy Star (See Rmks)
Features
- High Speed Internet, Double Vanity, Eat-in Kitchen, 9+ Flat Ceilings, No Interior Steps, Kitchen Island, Pantry, Full Bth Master Bdrm, Separate Shwr & Tub
- Flooring: Other
- Windows: Double Pane Windows, Vinyl Frame
- Has basement: No
- Has fireplace: Yes
- Fireplace features: Family Room, Gas
Interior area
- Total structure area: 2,615
- Total interior livable area: 2,615 sqft
Property
Parking
- Total spaces: 6
- Parking features: Garage Door Opener, Direct Access
- Garage spaces: 3
- Uncovered spaces: 3
Features
- Stories: 1
- Patio & porch: Covered, Patio
- Exterior features: Private Yard
- Spa features: None
- Fencing: Block
Lot
- Size: 0.28 Acres
- Features: Sprinklers In Rear, Sprinklers In Front, Cul-De-Sac, Gravel/Stone Front, Gravel/Stone Back
Details
- Parcel number: 10301539
Construction
Type & style
- Home type: SingleFamily
- Architectural style: Contemporary
- Property subtype: Single Family Residence
Materials
- Stucco, Wood Frame, Painted
- Roof: Composition
Condition
- Year built: 2005
Details
- Builder name: Brown Family Communities
Utilities & green energy
- Sewer: Public Sewer
- Water: City Water
Community & HOA
Community
- Features: Community Spa, Community Spa Htd, Tennis Court(s), Fitness Center
- Subdivision: Pronghorn Ranch
HOA
- Has HOA: Yes
- Services included: Maintenance Grounds
- HOA fee: $75 monthly
- HOA name: Pronghorn Ranch
- HOA phone: 928-775-0374
Location
- Region: Prescott Valley
Financial & listing details
- Price per square foot: $237/sqft
- Tax assessed value: $529,129
- Annual tax amount: $3,403
- Date on market: 8/16/2025
- Cumulative days on market: 117 days
- Listing terms: Cash,Conventional,FHA,VA Loan
- Ownership: Fee Simple
Estimated market value
Not available
Estimated sales range
Not available
Not available
Price history
Price history
| Date | Event | Price |
|---|---|---|
| 11/22/2025 | Contingent | $619,000$237/sqft |
Source: | ||
| 10/24/2025 | Price change | $619,000-4.8%$237/sqft |
Source: | ||
| 8/29/2025 | Listed for sale | $649,900-4.3%$249/sqft |
Source: | ||
| 8/22/2025 | Listing removed | $679,000$260/sqft |
Source: | ||
| 8/6/2025 | Listed for sale | $679,000+112.5%$260/sqft |
Source: | ||
Public tax history
Public tax history
| Year | Property taxes | Tax assessment |
|---|---|---|
| 2025 | $3,403 +7.2% | $31,993 +5% |
| 2024 | $3,174 +1.1% | $30,469 -57.1% |
| 2023 | $3,140 -3.9% | $71,089 +22.1% |
Find assessor info on the county website
BuyAbility℠ payment
Est. payment
$3,476/mo
Principal & interest
$2993
Home insurance
$217
Other costs
$266
Climate risks
Neighborhood: 86315
Nearby schools
GreatSchools rating
- 6/10Coyote Springs Elementary SchoolGrades: K-6Distance: 1.7 mi
- 1/10Glassford Hill Middle SchoolGrades: 7-8Distance: 4.2 mi
- 4/10Bradshaw Mountain High SchoolGrades: 9-12Distance: 4.1 mi
Schools provided by the listing agent
- Elementary: Coyote Springs Elementary School
- Middle: Pronghorn Ridge Middle School
- High: Bradshaw Mountain Online Academy
- District: Humboldt Unified District
Source: ARMLS. This data may not be complete. We recommend contacting the local school district to confirm school assignments for this home.
- Loading
