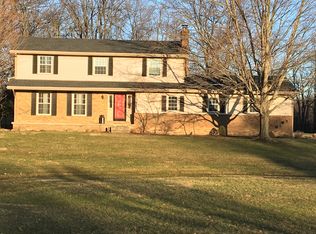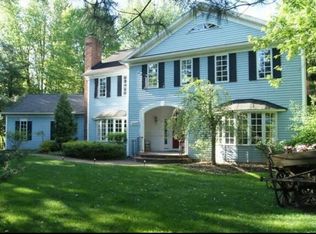Sold for $550,000
$550,000
7709 Huntington Rd, Hudson, OH 44236
5beds
2,121sqft
Single Family Residence
Built in 1955
1.75 Acres Lot
$490,100 Zestimate®
$259/sqft
$2,517 Estimated rent
Home value
$490,100
$446,000 - $534,000
$2,517/mo
Zestimate® history
Loading...
Owner options
Explore your selling options
What's special
This exceptional home is nestled on a beautiful treed 1.7 acre lot in the desirable neighborhood of Western Reserve. With the gorgeous park-like setting, this neutral decorated home, with five bedrooms, is enhanced by lush mature landscaping. A spacious hardwood floor kitchen has been updated with an abundance of cabinets, includes an eating area overlooking the serene park-like grounds. The private backyard, with a brick patio will be perfect place for summer entertaining or a morning cup of coffee. Formal gatherings will be enjoyed in the living room with hardwood floor and brick front wood burning fireplace. The formal dining room has hardwood and a built-in cabinet. Relax in the cozy vaulted ceiling family room with a brick front gas fireplace. All three bedrooms on the main level have hardwood floors. Two additional bedrooms complement the second floor. The lower level is partially finished. Along with the two car attached garage, the home also features a separate three bay heated garage with a full bath and private loft area and another one car bay building. Enjoy outdoor living on the private brick patio off of the family room or on the covered patio off of the detached garage.
Zillow last checked: 8 hours ago
Listing updated: November 02, 2023 at 07:03am
Listed by:
Michael D Gower MichaelGower@HowardHanna.com(330)592-2782,
Howard Hanna
Bought with:
Michael D Gower, 382825
Howard Hanna
Source: MLS Now,MLS#: 4478542Originating MLS: Akron Cleveland Association of REALTORS
Facts & features
Interior
Bedrooms & bathrooms
- Bedrooms: 5
- Bathrooms: 1
- Full bathrooms: 1
- Main level bathrooms: 1
- Main level bedrooms: 3
Primary bedroom
- Description: Flooring: Wood
- Level: First
- Dimensions: 15.00 x 10.00
Bedroom
- Description: Flooring: Carpet
- Level: Second
- Dimensions: 21.00 x 12.00
Bedroom
- Description: Flooring: Carpet
- Level: Second
- Dimensions: 17.00 x 12.00
Bedroom
- Description: Flooring: Wood
- Level: First
- Dimensions: 13.00 x 10.00
Bedroom
- Description: Flooring: Wood
- Level: First
- Dimensions: 11.00 x 10.00
Dining room
- Description: Flooring: Wood
- Level: First
- Dimensions: 13.00 x 10.00
Family room
- Description: Flooring: Carpet
- Features: Fireplace
- Level: First
- Dimensions: 19.00 x 10.00
Kitchen
- Description: Flooring: Wood
- Level: First
- Dimensions: 17.00 x 10.00
Living room
- Description: Flooring: Wood
- Features: Fireplace
- Level: First
- Dimensions: 21.00 x 13.00
Heating
- Forced Air, Fireplace(s), Gas
Cooling
- Central Air
Appliances
- Included: Dryer, Dishwasher, Disposal, Microwave, Range, Refrigerator, Washer
Features
- Basement: Full,Partially Finished
- Number of fireplaces: 2
- Fireplace features: Gas, Wood Burning
Interior area
- Total structure area: 2,121
- Total interior livable area: 2,121 sqft
- Finished area above ground: 2,121
Property
Parking
- Parking features: Attached, Drain, Detached, Electricity, Garage, Garage Door Opener, Paved
- Attached garage spaces: 6
Features
- Levels: One
- Stories: 1
- Patio & porch: Patio
Lot
- Size: 1.75 Acres
- Dimensions: 200 x 382
Details
- Parcel number: 3001110
Construction
Type & style
- Home type: SingleFamily
- Architectural style: Cape Cod
- Property subtype: Single Family Residence
Materials
- Vinyl Siding
- Roof: Asphalt,Fiberglass
Condition
- Year built: 1955
Utilities & green energy
- Water: Well
Community & neighborhood
Security
- Security features: Security System, Smoke Detector(s)
Location
- Region: Hudson
- Subdivision: Western Reserve Ranch Estates
Other
Other facts
- Listing agreement: Exclusive Right To Sell
Price history
| Date | Event | Price |
|---|---|---|
| 10/30/2023 | Sold | $550,000+10.2%$259/sqft |
Source: MLS Now #4478542 Report a problem | ||
| 7/31/2023 | Pending sale | $499,000+106.2%$235/sqft |
Source: MLS Now #4478542 Report a problem | ||
| 9/16/2015 | Sold | $242,000-3.2%$114/sqft |
Source: Public Record Report a problem | ||
| 7/30/2015 | Listed for sale | $250,000$118/sqft |
Source: Howard Hanna - Hudson #3733353 Report a problem | ||
Public tax history
| Year | Property taxes | Tax assessment |
|---|---|---|
| 2024 | $7,180 +0.4% | $134,100 |
| 2023 | $7,155 +4.9% | $134,100 +13.9% |
| 2022 | $6,818 -0.2% | $117,765 |
Find assessor info on the county website
Neighborhood: 44236
Nearby schools
GreatSchools rating
- NAEllsworth Hill Elementary SchoolGrades: 1-2Distance: 0.5 mi
- 8/10Hudson Middle SchoolGrades: 6-8Distance: 2.3 mi
- 10/10Hudson High SchoolGrades: 9-12Distance: 1 mi
Schools provided by the listing agent
- District: Hudson CSD - 7708
Source: MLS Now. This data may not be complete. We recommend contacting the local school district to confirm school assignments for this home.
Get a cash offer in 3 minutes
Find out how much your home could sell for in as little as 3 minutes with a no-obligation cash offer.
Estimated market value
$490,100

