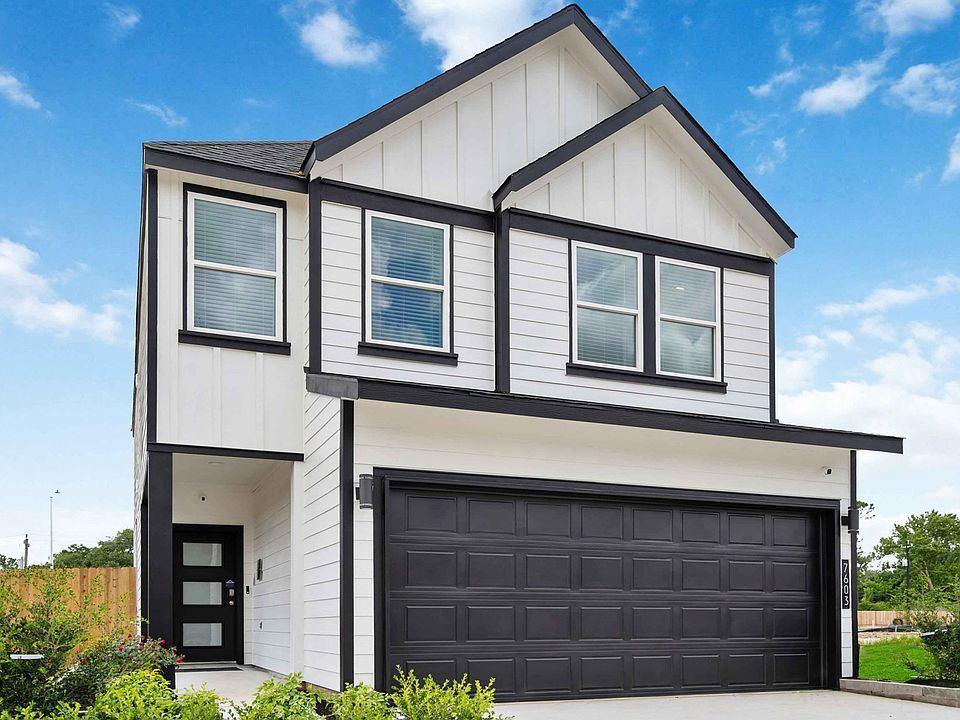It is our joy to welcome you to the Boxwood floor plan, one of our beautiful two-story homes! This home features four bedrooms, two-and-a-half bathrooms, and a two-car garage. This house spans 1,659 square feet and will be a lovely home for you and your family!
As you enter the abode, you arrive in the foyer, which leads to the family room, kitchen, and dining room. This is an open concept living and dining space, providing optimal comfort and functionality in its design. The vinyl flooring and bright windows in this part of the house gives the home a bright and inviting air, making the home perfect for hosting guests or relaxing on the weekend! In addition, the kitchen is equipped with beautiful quartz countertops, a tall pantry, a kitchen island, and stainless-steel appliances. A powder room is positioned near the kitchen and is complete with a pedestal sink.
New construction
$329,990
7709 Inwood Hills Ln, Houston, TX 77088
4beds
1,659sqft
Single Family Residence
Built in 2025
2,029.9 Square Feet Lot
$327,000 Zestimate®
$199/sqft
$180/mo HOA
What's special
Stainless-steel appliancesBright windowsBeautiful quartz countertopsVinyl flooringKitchen islandPedestal sink
Call: (346) 248-4183
- 7 days |
- 22 |
- 1 |
Zillow last checked: 8 hours ago
Listing updated: October 30, 2025 at 03:59am
Listed by:
Jose Nieto TREC #0717692 281-258-5019,
Nan & Company Properties - Corporate Office (Heights),
Ashley Shears TREC #0740491 832-401-4937,
Nan & Company Properties - Corporate Office (Heights)
Source: HAR,MLS#: 82145678
Travel times
Schedule tour
Select your preferred tour type — either in-person or real-time video tour — then discuss available options with the builder representative you're connected with.
Facts & features
Interior
Bedrooms & bathrooms
- Bedrooms: 4
- Bathrooms: 3
- Full bathrooms: 2
- 1/2 bathrooms: 1
Rooms
- Room types: Utility Room
Primary bathroom
- Features: Half Bath, Primary Bath: Double Sinks
Kitchen
- Features: Kitchen Island, Kitchen open to Family Room
Heating
- Natural Gas
Cooling
- Ceiling Fan(s), Electric
Appliances
- Included: Disposal, Dryer, Refrigerator, Washer, Gas Oven, Microwave, Gas Range, Dishwasher
Features
- All Bedrooms Up, En-Suite Bath, Walk-In Closet(s)
- Flooring: Carpet, Vinyl
Interior area
- Total structure area: 1,659
- Total interior livable area: 1,659 sqft
Property
Parking
- Total spaces: 2
- Parking features: Attached
- Attached garage spaces: 2
Features
- Stories: 2
- Patio & porch: Patio/Deck
- Fencing: Back Yard
Lot
- Size: 2,029.9 Square Feet
- Features: Back Yard, Subdivided, 0 Up To 1/4 Acre
Details
- Parcel number: 1428420030003
Construction
Type & style
- Home type: SingleFamily
- Architectural style: Contemporary
- Property subtype: Single Family Residence
Materials
- Cement Siding
- Foundation: Slab
- Roof: Composition
Condition
- New construction: Yes
- Year built: 2025
Details
- Builder name: DR Horton
Utilities & green energy
- Sewer: Public Sewer
- Water: Public
Green energy
- Energy efficient items: Thermostat
Community & HOA
Community
- Subdivision: Alaia Crossing
HOA
- Has HOA: Yes
- Amenities included: Clubhouse, Controlled Access, Dog Park, Pool
- HOA fee: $2,155 annually
Location
- Region: Houston
Financial & listing details
- Price per square foot: $199/sqft
- Annual tax amount: $462
- Date on market: 10/29/2025
- Listing terms: Cash,Conventional,FHA,VA Loan
About the community
Alaia Crossing, a beautiful new home community Now Selling in North Central Houston. This community is located North of the Heights with access to major highways 290 and 45. Giving you endless possibilities for entertainment, restaurants, and shopping.
This exceptional enclave offers modern two-story homes designed for today's lifestyle, complete with the latest smart home technology.
Choose from a range of homes starting at 1,425 square feet, featuring 3 to 4 bedrooms, 2.5 bathrooms, and 2-car garages.
In Alaia Crossing, you'll find the perfect balance of modern design, convenience, and quality living. Contact us today for more information.
Source: DR Horton

