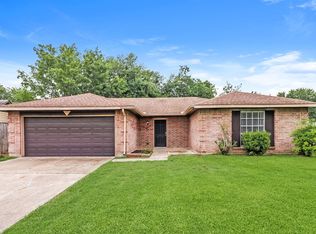Welcome to 7709 Lakeside Manor Lane, a spacious 3-bedroom, 2-bath Pearland home on a large 11,600+ sq ft cul-de-sac lot backing to a peaceful water reservoir with walking paths and fishing access. This single-story home features an open-concept layout with high ceilings, hardwood and tile floors, and a cozy gas fireplace. The chef's kitchen is equipped with brand-new, top-notch stainless steel appliances, an island, breakfast bar, and ample storage. The primary suite offers a walk-in closet, soaking tub, and separate shower. Step outside to a fully fenced backyard with tranquil water views, mature fruit trees, and plenty of space for relaxing or entertaining. Community amenities include a pool, park, and playground. Convenient to Hwy 288, Beltway 8, shopping, dining, and top-rated Pearland ISD schools. Pets considered with deposit.
Copyright notice - Data provided by HAR.com 2022 - All information provided should be independently verified.
House for rent
$2,500/mo
7709 Lakeside Manor Ln, Pearland, TX 77581
3beds
2,102sqft
Price may not include required fees and charges.
Singlefamily
Available now
-- Pets
Electric
Electric dryer hookup laundry
2 Attached garage spaces parking
Natural gas, fireplace
What's special
- 10 days
- on Zillow |
- -- |
- -- |
Travel times
Looking to buy when your lease ends?
See how you can grow your down payment with up to a 6% match & 4.15% APY.
Facts & features
Interior
Bedrooms & bathrooms
- Bedrooms: 3
- Bathrooms: 3
- Full bathrooms: 2
- 1/2 bathrooms: 1
Heating
- Natural Gas, Fireplace
Cooling
- Electric
Appliances
- Included: Dishwasher, Disposal, Dryer, Microwave, Oven, Range, Refrigerator, Washer
- Laundry: Electric Dryer Hookup, Gas Dryer Hookup, In Unit, Washer Hookup
Features
- All Bedrooms Down, High Ceilings, Open Ceiling, Walk In Closet
- Flooring: Tile, Wood
- Has fireplace: Yes
Interior area
- Total interior livable area: 2,102 sqft
Property
Parking
- Total spaces: 2
- Parking features: Attached, Covered
- Has attached garage: Yes
- Details: Contact manager
Features
- Stories: 1
- Exterior features: All Bedrooms Down, Architecture Style: Traditional, Attached, Back Yard, Electric Dryer Hookup, Flooring: Wood, Garage Door Opener, Gas Dryer Hookup, Gas Log, Heating: Gas, High Ceilings, Lot Features: Back Yard, Subdivided, Open Ceiling, Park, Patio/Deck, Playground, Pool, Subdivided, Walk In Closet, Washer Hookup
Details
- Parcel number: 12631001027
Construction
Type & style
- Home type: SingleFamily
- Property subtype: SingleFamily
Condition
- Year built: 2005
Community & HOA
Community
- Features: Playground
Location
- Region: Pearland
Financial & listing details
- Lease term: Long Term,12 Months
Price history
| Date | Event | Price |
|---|---|---|
| 8/7/2025 | Listed for rent | $2,500$1/sqft |
Source: | ||
| 8/6/2025 | Listing removed | $2,500$1/sqft |
Source: Zillow Rentals | ||
| 7/10/2025 | Price change | $2,500+8.7%$1/sqft |
Source: Zillow Rentals | ||
| 6/27/2025 | Listed for rent | $2,300$1/sqft |
Source: Zillow Rentals | ||
| 2/12/2022 | Listing removed | -- |
Source: | ||
![[object Object]](https://photos.zillowstatic.com/fp/8688e5a8cf282e030a52affcc79d733e-p_i.jpg)
