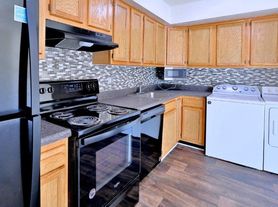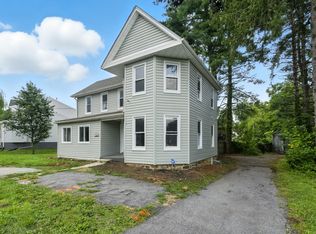Experience the epitome of luxury living in this exquisite new construction townhouse, completed in 2025, nestled in the prestigious Winsten Estates. Spanning 2,086 sq. ft. , This exquisite Colonial-style home boasts 3 spacious bedrooms, 2 full baths and 2 half baths elegantly designed. The master bedroom boasts an ensuite bathroom and walk in closet. While the modern kitchen is designed beautifully and functional. Great way to gather with your family or entertain guests. Enjoy a luxury arrival as you pull into your front garage that leads to the home interior. This home offers a perfect blend of comfort and sophistication. The brick front exterior exudes timeless charm, while the interior showcases an excellent condition that invites you to create lasting memories. Designed for both comfort and style. Step into a world of sophistication with traditional architectural elements and high-end finishes throughout. Enjoy the convenience of an attached garage with front entry, ensuring effortless access. The community boasts a stunning pool, perfect for relaxation and social gatherings. Embrace an exclusive lifestyle where luxury meets comfort, and every detail is crafted for your enjoyment. Don't miss the opportunity to make this exceptional townhouse your own!
Apartment for rent
$3,100/mo
7709 Meander Ct, Windsor Mill, MD 21244
3beds
2,086sqft
Price may not include required fees and charges.
Apartment
Available now
Central air
What's special
Stunning poolHigh-end finishesBrick front exteriorFront garageExcellent conditionTraditional architectural elements
- 12 days |
- -- |
- -- |
Travel times
Looking to buy when your lease ends?
Consider a first-time homebuyer savings account designed to grow your down payment with up to a 6% match & a competitive APY.
Facts & features
Interior
Bedrooms & bathrooms
- Bedrooms: 3
- Bathrooms: 4
- Full bathrooms: 2
- 1/2 bathrooms: 2
Cooling
- Central Air
Features
- Walk In Closet
Interior area
- Total interior livable area: 2,086 sqft
Property
Parking
- Details: Contact manager
Features
- Exterior features: Forced Air, Hot Water Heater: Gas, Walk In Closet
Details
- Parcel number: 012500020251
Construction
Type & style
- Home type: Apartment
- Property subtype: Apartment
Community & HOA
Community
- Features: Pool
HOA
- Amenities included: Pool
Location
- Region: Windsor Mill
Financial & listing details
- Lease term: Contact For Details
Price history
| Date | Event | Price |
|---|---|---|
| 11/10/2025 | Listed for rent | $3,100+3.4%$1/sqft |
Source: Zillow Rentals | ||
| 10/29/2025 | Listing removed | $2,999$1/sqft |
Source: Zillow Rentals | ||
| 10/9/2025 | Sold | $385,000$185/sqft |
Source: Public Record | ||
| 10/8/2025 | Listed for rent | $2,999$1/sqft |
Source: Zillow Rentals | ||
Neighborhood: 21244
There are 4 available units in this apartment building

