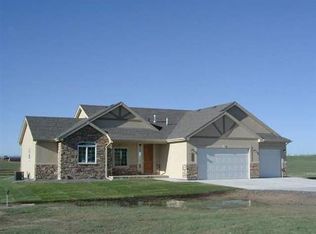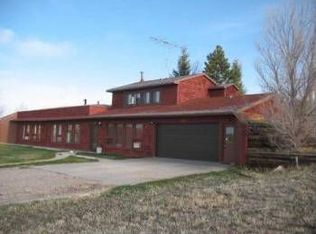This custom designed floor plan boasts over 2390 sq ft on the main level and a matching finished walk-out basement. Rich wood, tile, rock, and granite accents can be found throughout the home. The open/vaulted design between the great room, dining, and kitchen are perfect for large gatherings and entertaining. The amazing kitchen comes complete with custom tile, granite, walk in pantry and double ovens. Each bedroom has a bathroom and walk in closet. Heated garage & shop. Huge deck to enjoy WY sunsets.
This property is off market, which means it's not currently listed for sale or rent on Zillow. This may be different from what's available on other websites or public sources.


