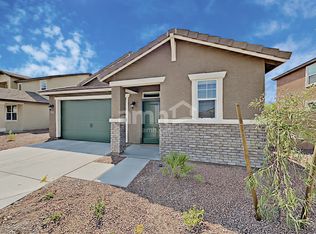Subdivision: VILLAGE GREENS
Pristine curb appeal & tastefully updated Home with a new roof in the Golf Course Community of Village Greens. Handsome laminate wood floors, soaring ceilings, plantation shutters, soothing palette, ceiling fans, & a bay window in dining area looks out to majestic views of the golf course. Stunning chef's kitchen features granite counters, high-end SS Bosch appliances, under-mount sink, breakfast bar, & plenty of white cabinets w/hardware. Built-in desk nook in breakfast area. Neutral tiled floor in family room & patio access. 4 Generous sized bedrooms, ample closets, & 2 upscale baths w/granite counters. Situated on a golf course view lot w/a covered patio, hot tub, & shade trees. Easy access to Shopping, Dining, & more. Will not disappoint!
Cross Streets: 101 Freeway & 75th Ave Directions: 75th Ave just south of 101 to Adobe. (right) Right on 76th Ave around the curve (turns into Escuda) to 77th Ave then left to Wahalla Lane to address.
Please text or call me if you have any questions.
Ryan S. VANOTTI PLLC
Realtor / Broker
2625 E Greenway Prkwy #270
Phoenix, AZ 85032
Brokerage Co: Time2Rent, LLC
House for rent
$2,595/mo
7709 W Wahalla Ln, Glendale, AZ 85308
4beds
2,027sqft
Price may not include required fees and charges.
Single family residence
Available now
Cats, dogs OK
Central air, ceiling fan
In unit laundry
2 Attached garage spaces parking
Electric, forced air
What's special
Covered patioShade treesSoaring ceilingsUpscale bathsBreakfast barBuilt-in desk nookHigh-end ss bosch appliances
- 8 days
- on Zillow |
- -- |
- -- |
Travel times
Looking to buy when your lease ends?
Consider a first-time homebuyer savings account designed to grow your down payment with up to a 6% match & 4.15% APY.
Facts & features
Interior
Bedrooms & bathrooms
- Bedrooms: 4
- Bathrooms: 2
- Full bathrooms: 2
Heating
- Electric, Forced Air
Cooling
- Central Air, Ceiling Fan
Appliances
- Included: Dishwasher, Disposal, Dryer, Refrigerator, Washer
- Laundry: In Unit
Features
- Ceiling Fan(s), View, Walk-In Closet(s)
- Flooring: Tile, Wood
- Windows: Window Coverings
Interior area
- Total interior livable area: 2,027 sqft
Property
Parking
- Total spaces: 2
- Parking features: Attached, Garage
- Has attached garage: Yes
- Details: Contact manager
Features
- Patio & porch: Patio
- Exterior features: , 9-12 Foot Ceilings, All Appliances, Courtyard, Data Ready, Flooring: Wood, Golf Course Lot, Granite Counters, Heating system: ForcedAir, Heating: Electric, Outdoor Irrigation, Pets Allowed, Stone Counters, Tiled Main Areas, View Type: Views
- Has spa: Yes
- Spa features: Hottub Spa
Details
- Parcel number: 23302018
Construction
Type & style
- Home type: SingleFamily
- Property subtype: Single Family Residence
Condition
- Year built: 1991
Utilities & green energy
- Utilities for property: Cable Available
Community & HOA
Location
- Region: Glendale
Financial & listing details
- Lease term: Contact For Details
Price history
| Date | Event | Price |
|---|---|---|
| 8/5/2025 | Price change | $2,595-3.7%$1/sqft |
Source: Zillow Rentals | ||
| 7/31/2025 | Listed for rent | $2,695$1/sqft |
Source: Zillow Rentals | ||
| 7/22/2020 | Sold | $360,000-2.7%$178/sqft |
Source: | ||
| 6/24/2020 | Pending sale | $369,900$182/sqft |
Source: eXp Realty #6093380 | ||
| 6/20/2020 | Listed for sale | $369,900+14.2%$182/sqft |
Source: eXp Realty #6093380 | ||
![[object Object]](https://photos.zillowstatic.com/fp/4b275c09452e89c1fcd1d12c785e537d-p_i.jpg)
