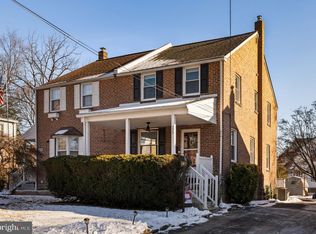Sold for $410,000 on 10/24/25
$410,000
771 Clifford Ave, Ardmore, PA 19003
3beds
1,224sqft
Single Family Residence
Built in 1947
9,148 Square Feet Lot
$414,500 Zestimate®
$335/sqft
$2,411 Estimated rent
Home value
$414,500
$381,000 - $452,000
$2,411/mo
Zestimate® history
Loading...
Owner options
Explore your selling options
What's special
Nestled in the highly desirable Ardmore Park neighborhood, this beautifully maintained 3-bedroom, 1-bath brick twin offers a perfect blend of classic character and modern convenience. The charming red-brick exterior, well-manicured landscaping, and inviting front porch create a warm first impression. Inside, the spacious living room features large windows that flood the space with natural light, freshly painted walls, and original hardwood floors that run throughout much of the home. The kitchen, with its maple cabinetry, ample counter space, and stainless-steel appliances, is both functional and stylish. It’s the perfect spot for preparing meals, with a gas stove, dishwasher, and plenty of storage. The layout flows seamlessly into the dining room, providing an ideal space for entertaining or enjoying meals. Upstairs, you'll find three generously sized bedrooms, each with great closet space and abundant natural light. The full bathroom is well-maintained and completes the second floor. The full basement offers plenty of room for storage and laundry, with potential for future finishing. Step outside into the deep, fully fenced backyard, an ideal spot for gardening, outdoor entertaining, or simply relaxing in your own private space. Situated in a prime location, you’ll enjoy the convenience of being within walking distance to parks, including Elwell Field and South Ardmore Park, and public transportation. The home is just minutes from Suburban Square, the Ardmore Train Station, and the vibrant shopping and dining along Lancaster Avenue. Whether you're a first-time homebuyer, downsizing, or seeking a smart investment, 771 Clifford Ave offers a rare opportunity to own a move-in-ready home in one of Ardmore's most sought-after neighborhoods.
Zillow last checked: 8 hours ago
Listing updated: October 24, 2025 at 05:13am
Listed by:
Ben Hardy 610-784-3213,
Compass RE
Bought with:
Gail Kardon, RS148997A
Compass RE
Source: Bright MLS,MLS#: PADE2096032
Facts & features
Interior
Bedrooms & bathrooms
- Bedrooms: 3
- Bathrooms: 1
- Full bathrooms: 1
Basement
- Area: 0
Heating
- Forced Air, Natural Gas
Cooling
- Central Air, Electric
Appliances
- Included: Gas Water Heater
- Laundry: In Basement
Features
- Basement: Full,Unfinished
- Has fireplace: No
Interior area
- Total structure area: 1,224
- Total interior livable area: 1,224 sqft
- Finished area above ground: 1,224
- Finished area below ground: 0
Property
Parking
- Parking features: On Street
- Has uncovered spaces: Yes
Accessibility
- Accessibility features: None
Features
- Levels: Two
- Stories: 2
- Pool features: None
Lot
- Size: 9,148 sqft
- Dimensions: 30.00 x 121.00
Details
- Additional structures: Above Grade, Below Grade
- Parcel number: 22060064800
- Zoning: R
- Special conditions: Standard
Construction
Type & style
- Home type: SingleFamily
- Architectural style: Colonial
- Property subtype: Single Family Residence
- Attached to another structure: Yes
Materials
- Brick
- Foundation: Stone
Condition
- New construction: No
- Year built: 1947
Utilities & green energy
- Sewer: Public Sewer
- Water: Public
Community & neighborhood
Location
- Region: Ardmore
- Subdivision: Ardmore Park
- Municipality: HAVERFORD TWP
Other
Other facts
- Listing agreement: Exclusive Right To Sell
- Ownership: Fee Simple
Price history
| Date | Event | Price |
|---|---|---|
| 10/24/2025 | Sold | $410,000-3.5%$335/sqft |
Source: | ||
| 9/30/2025 | Pending sale | $425,000$347/sqft |
Source: | ||
| 9/15/2025 | Contingent | $425,000$347/sqft |
Source: | ||
| 8/23/2025 | Listed for sale | $425,000$347/sqft |
Source: | ||
| 8/16/2025 | Contingent | $425,000$347/sqft |
Source: | ||
Public tax history
| Year | Property taxes | Tax assessment |
|---|---|---|
| 2025 | $6,455 +6.2% | $236,330 |
| 2024 | $6,077 +2.9% | $236,330 |
| 2023 | $5,904 +2.4% | $236,330 |
Find assessor info on the county website
Neighborhood: 19003
Nearby schools
GreatSchools rating
- 5/10Chestnutwold El SchoolGrades: K-5Distance: 0.4 mi
- 9/10Haverford Middle SchoolGrades: 6-8Distance: 1.4 mi
- 10/10Haverford Senior High SchoolGrades: 9-12Distance: 1.4 mi
Schools provided by the listing agent
- Elementary: Coopertown
- Middle: Haverford
- High: Haverford Senior
- District: Haverford Township
Source: Bright MLS. This data may not be complete. We recommend contacting the local school district to confirm school assignments for this home.

Get pre-qualified for a loan
At Zillow Home Loans, we can pre-qualify you in as little as 5 minutes with no impact to your credit score.An equal housing lender. NMLS #10287.
Sell for more on Zillow
Get a free Zillow Showcase℠ listing and you could sell for .
$414,500
2% more+ $8,290
With Zillow Showcase(estimated)
$422,790