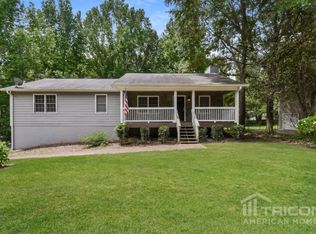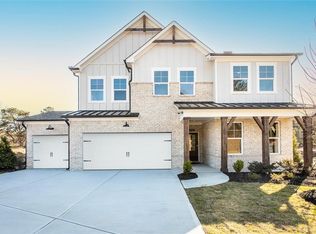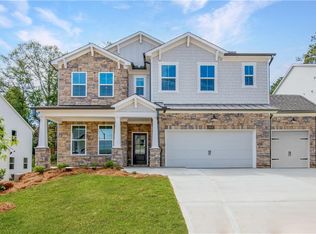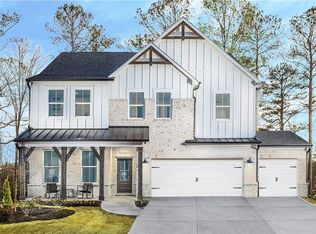Closed
$701,345
771 Clifftop Xing SW, Powder Springs, GA 30127
3beds
3,133sqft
Single Family Residence, Residential
Built in 2024
0.3 Acres Lot
$696,200 Zestimate®
$224/sqft
$2,556 Estimated rent
Home value
$696,200
$641,000 - $759,000
$2,556/mo
Zestimate® history
Loading...
Owner options
Explore your selling options
What's special
*FOR A LIMITED TIME $35,000 IN FLEX DOLLARS- USE IT ANYWAY YOU WANT!!* Welcome to your dream home in the highly sought-after luxury enclave HILLSIDE MANOR located in the TOP RATED COBB COUNTY SCHOOLS DISTRICT and only steps away from the beautiful LOST MOUNTAIN PARK! Beazer Homes is ENERGY STAR'S PARTNER OF THE YEAR FOR SUSTAINED EXCELLENCE for 8 years and has been recognized by the U.S. Environmental Protection Agency as a recipient of the 2023 Indoor AirPLUS Leader Award!! Hillside Manor offers the most energy-efficient single-family homes in Powder Springs. Advanced 2''x6" framing, modern HVAC techniques & added interior air sealing provide superior comfort & savings. Our Energy Series READY homes are the most energy efficient homes built by Beazer today. Certified by the U.S. Department of Energy as a DOE Zero Energy Ready Home™, READY homes are also ENERGY STAR certified, Indoor airPLUS qualified, and built so that the addition of solar could offset most, if not all, of the annual energy consumption of the home. Over 1/3rd of an acre lot size!! The top selling Emerson PLAN with an option of 3 car garage, provides a warm and inviting, open concept layout with a kitchen that flows directly to the great room. The second floor features a flexible loft space that can easily be used as a game room, study, or additional family room. This is an entertainer's dream home with an expansive gourmet kitchen, huge island, quartz countertops and perfect formal dining space! Upstairs you will find three bedrooms & a huge loft/media room! This home even includes a patio to extend your entertainment space, making it perfect for year-round enjoyment. ***Home has NOT been built. Come get $10k in Design Credit on to be built Homes
Zillow last checked: 8 hours ago
Listing updated: September 25, 2024 at 10:54pm
Listing Provided by:
Elisa VanArsdale,
Beazer Realty Corp.,
Laney Lassiter,
Beazer Realty Corp.
Bought with:
Prasanna Sekhar, 416999
RE/MAX Around Atlanta Realty
Source: FMLS GA,MLS#: 7351620
Facts & features
Interior
Bedrooms & bathrooms
- Bedrooms: 3
- Bathrooms: 3
- Full bathrooms: 2
- 1/2 bathrooms: 1
Primary bedroom
- Features: Oversized Master, Split Bedroom Plan
- Level: Oversized Master, Split Bedroom Plan
Bedroom
- Features: Oversized Master, Split Bedroom Plan
Primary bathroom
- Features: Double Vanity, Separate Tub/Shower, Soaking Tub
Dining room
- Features: Open Concept, Separate Dining Room
Kitchen
- Features: Breakfast Bar, Cabinets Other, Eat-in Kitchen, Kitchen Island, Pantry Walk-In, Stone Counters, View to Family Room
Heating
- Central, Electric, Heat Pump, Zoned
Cooling
- Central Air, Electric, Zoned
Appliances
- Included: Dishwasher, Disposal, Electric Water Heater, ENERGY STAR Qualified Appliances, Gas Cooktop, Microwave, Range Hood
- Laundry: In Hall, Laundry Room, Upper Level
Features
- Crown Molding, Double Vanity, Entrance Foyer, High Ceilings 9 ft Main, High Ceilings 9 ft Upper, High Speed Internet, Walk-In Closet(s)
- Flooring: Carpet, Ceramic Tile, Hardwood, Laminate
- Windows: Double Pane Windows, Insulated Windows
- Basement: None
- Number of fireplaces: 1
- Fireplace features: Blower Fan, Electric, Family Room, Glass Doors, Insert, Ventless
- Common walls with other units/homes: No Common Walls
Interior area
- Total structure area: 3,133
- Total interior livable area: 3,133 sqft
- Finished area above ground: 2,637
- Finished area below ground: 0
Property
Parking
- Total spaces: 4
- Parking features: Attached, Garage, Garage Door Opener
- Attached garage spaces: 2
Accessibility
- Accessibility features: None
Features
- Levels: Two
- Stories: 2
- Patio & porch: Patio
- Exterior features: Private Yard, No Dock
- Pool features: None
- Spa features: None
- Fencing: None
- Has view: Yes
- View description: Trees/Woods
- Waterfront features: None
- Body of water: None
Lot
- Size: 0.30 Acres
- Dimensions: 65x200
- Features: Back Yard, Front Yard, Landscaped, Level, Private, Wooded
Details
- Additional structures: None
- Other equipment: None
- Horse amenities: None
Construction
Type & style
- Home type: SingleFamily
- Architectural style: Traditional
- Property subtype: Single Family Residence, Residential
Materials
- Brick Front, Cement Siding, HardiPlank Type
- Foundation: Slab
- Roof: Composition,Shingle
Condition
- New Construction
- New construction: Yes
- Year built: 2024
Details
- Builder name: Beazer Homes
- Warranty included: Yes
Utilities & green energy
- Electric: 110 Volts, 220 Volts in Garage, 220 Volts in Laundry
- Sewer: Public Sewer
- Water: Public
- Utilities for property: Cable Available, Electricity Available, Natural Gas Available, Phone Available, Sewer Available, Underground Utilities, Water Available
Green energy
- Green verification: ENERGY STAR Certified Homes, HERS Index Score
- Energy efficient items: Appliances, Insulation, Water Heater, Windows
- Energy generation: None
Community & neighborhood
Security
- Security features: Carbon Monoxide Detector(s), Smoke Detector(s)
Community
- Community features: Dog Park, Homeowners Assoc, Near Schools, Near Shopping, Near Trails/Greenway, Sidewalks, Street Lights
Location
- Region: Powder Springs
- Subdivision: Hillside Manor
HOA & financial
HOA
- Has HOA: Yes
- HOA fee: $1,150 annually
- Services included: Maintenance Grounds, Reserve Fund
- Association phone: 404-920-8621
Other
Other facts
- Listing terms: Cash,Conventional,FHA,VA Loan
- Ownership: Fee Simple
- Road surface type: Asphalt
Price history
| Date | Event | Price |
|---|---|---|
| 9/23/2024 | Sold | $701,345-0.7%$224/sqft |
Source: | ||
| 4/21/2024 | Pending sale | $706,188+0.2%$225/sqft |
Source: | ||
| 4/17/2024 | Price change | $705,008-0.2%$225/sqft |
Source: | ||
| 4/9/2024 | Price change | $706,188+4%$225/sqft |
Source: | ||
| 4/6/2024 | Price change | $679,110+10.9%$217/sqft |
Source: | ||
Public tax history
Tax history is unavailable.
Neighborhood: Downtown
Nearby schools
GreatSchools rating
- 6/10Powder Springs Elementary SchoolGrades: PK-5Distance: 0.5 mi
- 8/10Cooper Middle SchoolGrades: 6-8Distance: 3.1 mi
- 5/10Mceachern High SchoolGrades: 9-12Distance: 2.5 mi
Schools provided by the listing agent
- Elementary: Kemp - Cobb
- Middle: Lost Mountain
- High: Hillgrove
Source: FMLS GA. This data may not be complete. We recommend contacting the local school district to confirm school assignments for this home.
Get a cash offer in 3 minutes
Find out how much your home could sell for in as little as 3 minutes with a no-obligation cash offer.
Estimated market value
$696,200
Get a cash offer in 3 minutes
Find out how much your home could sell for in as little as 3 minutes with a no-obligation cash offer.
Estimated market value
$696,200



