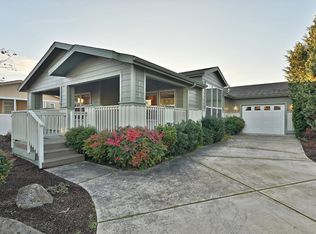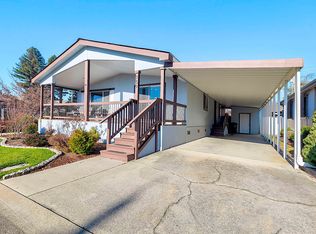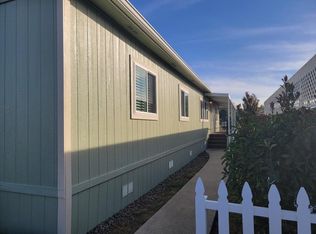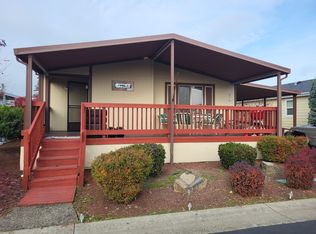Closed
$189,000
771 Hampton Way, Grants Pass, OR 97526
2beds
2baths
1,275sqft
In Park, Mobile Home, Manufactured Home
Built in 1998
-- sqft lot
$-- Zestimate®
$148/sqft
$1,485 Estimated rent
Home value
Not available
Estimated sales range
Not available
$1,485/mo
Zestimate® history
Loading...
Owner options
Explore your selling options
What's special
Located in the wonderful city of Grants Pass, Westlake Village is a premier 55+ community designed for comfort, connection, and carefree living! This beautifully maintained 1,275 sq. ft. home features a bright, open kitchen with ample cabinetry and a convenient breakfast bar, perfect for casual dining or entertaining. The living room, with vaulted ceiling, is filled with natural light from expansive windows, creating a warm and inviting atmosphere. Primary suite is spacious and offers a generous bathroom with a large tile shower and abundant closet space for all your needs. A one car garage adds convenience, while the gated, meticulously landscaped park offers peace of mind and stunning surroundings. Come enjoy the best of 55+ living — secure community, stylish home, and surrounded by beauty! You'll love it here!
Zillow last checked: 8 hours ago
Listing updated: August 18, 2025 at 02:16pm
Listed by:
eXp Realty, LLC 888-814-9613
Bought with:
RE/MAX Integrity Grants Pass
Source: Oregon Datashare,MLS#: 220205977
Facts & features
Interior
Bedrooms & bathrooms
- Bedrooms: 2
- Bathrooms: 2
Heating
- Forced Air, Heat Pump, Natural Gas
Cooling
- Heat Pump
Appliances
- Included: Dishwasher, Disposal, Dryer, Oven, Range, Range Hood, Refrigerator, Washer, Water Heater
Features
- Ceiling Fan(s), Double Vanity, Fiberglass Stall Shower, Laminate Counters, Linen Closet, Open Floorplan, Pantry, Shower/Tub Combo, Tile Shower, Vaulted Ceiling(s), Walk-In Closet(s)
- Flooring: Carpet, Vinyl
- Windows: Vinyl Frames
- Basement: None
- Has fireplace: No
Interior area
- Total structure area: 1,275
- Total interior livable area: 1,275 sqft
Property
Parking
- Total spaces: 1
- Parking features: Attached, Driveway, Garage Door Opener, On Street
- Attached garage spaces: 1
- Has uncovered spaces: Yes
Accessibility
- Accessibility features: Accessible Bedroom, Accessible Closets, Accessible Doors, Accessible Full Bath, Accessible Hallway(s), Accessible Kitchen, Grip-Accessible Features
Features
- Levels: One
- Stories: 1
- Patio & porch: Covered, Porch, Rear Porch, Patio
- Pool features: None
- Has view: Yes
- View description: Mountain(s), Territorial
Lot
- Features: Drip System, Level, Sprinklers In Front
Details
- Parcel number: M241634
- On leased land: Yes
- Lease amount: $850
- Special conditions: Standard
Construction
Type & style
- Home type: MobileManufactured
- Property subtype: In Park, Mobile Home, Manufactured Home
Materials
- Foundation: Concrete Perimeter, Pillar/Post/Pier
- Roof: Composition
Condition
- Year built: 1998
Utilities & green energy
- Sewer: Public Sewer
- Water: Public
- Utilities for property: Natural Gas Available
Community & neighborhood
Security
- Security features: Carbon Monoxide Detector(s), Smoke Detector(s)
Senior living
- Senior community: Yes
Location
- Region: Grants Pass
Other
Other facts
- Body type: Park Model
- Listing terms: Cash,Conventional,VA Loan
- Road surface type: Paved
Price history
| Date | Event | Price |
|---|---|---|
| 8/18/2025 | Sold | $189,000$148/sqft |
Source: | ||
| 7/21/2025 | Pending sale | $189,000$148/sqft |
Source: | ||
| 7/17/2025 | Listed for sale | $189,000-10%$148/sqft |
Source: | ||
| 7/2/2021 | Sold | $210,000$165/sqft |
Source: | ||
| 6/15/2021 | Pending sale | $210,000$165/sqft |
Source: | ||
Public tax history
| Year | Property taxes | Tax assessment |
|---|---|---|
| 2019 | $604 | $88,970 +3% |
| 2018 | $604 +108.9% | $86,380 +115.4% |
| 2017 | $289 -19.9% | $40,100 -31% |
Find assessor info on the county website
Neighborhood: 97526
Nearby schools
GreatSchools rating
- 3/10Ft Vannoy Elementary SchoolGrades: K-5Distance: 3 mi
- 6/10Fleming Middle SchoolGrades: 6-8Distance: 5.3 mi
- 6/10North Valley High SchoolGrades: 9-12Distance: 6 mi
Schools provided by the listing agent
- Elementary: Ft Vannoy Elem
- Middle: Fleming Middle
- High: North Valley High
Source: Oregon Datashare. This data may not be complete. We recommend contacting the local school district to confirm school assignments for this home.



