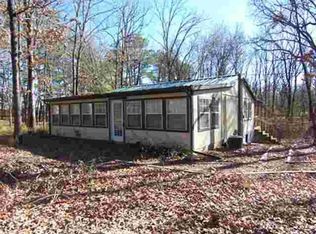Sold on 12/16/22
Price Unknown
771 Honeysuckle Trl, Mount Vernon, TX 75457
3beds
1,684sqft
Single Family Residence
Built in 2008
1.5 Acres Lot
$309,200 Zestimate®
$--/sqft
$1,671 Estimated rent
Home value
$309,200
$288,000 - $334,000
$1,671/mo
Zestimate® history
Loading...
Owner options
Explore your selling options
What's special
HUD Owned Home FHA Case# 511-193287. Sold AS-IS. Fabulous property in the Tres Lagos Addition near Lake Cypress Springs. This home is only a few minutes from the public boat ramp. Easy access with road frontage on two sides of the 1.50 acre property. This home has a private setting with wooded views and plenty of room to spread out for your outdoor activities or take that quick hop over to the lake. The interior offers an open living room floorplan with neutral colors, vaulted ceiling in living room, stainless appliances, granite counters, natural wood accents throughout, stone fireplace and much more. The master suite has double walk in closets, separate jetted tub and shower and dual sinks. This property has so much to offer. Come take a look before it is gone! This one will not last long at this price!
Zillow last checked: 9 hours ago
Listing updated: December 16, 2022 at 09:06am
Listed by:
Kevin Riney 903-361-2733,
NE Texas Regional Realty
Bought with:
Kevin Riney, TREC# 0617676
Source: GTARMLS,MLS#: 10158049
Facts & features
Interior
Bedrooms & bathrooms
- Bedrooms: 3
- Bathrooms: 2
- Full bathrooms: 2
Primary bedroom
- Features: Master Bedroom Split
Bedroom 1
- Area: 110
- Dimensions: 10 x 11
Bedroom 2
- Area: 110
- Dimensions: 10 x 11
Bedroom 3
- Area: 196
- Dimensions: 14 x 14
Bathroom
- Features: Shower and Tub
Dining room
- Area: 144
- Dimensions: 12 x 12
Kitchen
- Features: Kitchen/Eating Combo
- Area: 120
- Dimensions: 12 x 10
Living room
- Area: 400
- Dimensions: 20 x 20
Heating
- Central/Electric
Cooling
- Central Electric
Appliances
- Included: Range/Oven-Electric, Dishwasher
Features
- Ceiling Fan(s)
- Number of fireplaces: 1
- Fireplace features: One Wood Burning
Interior area
- Total structure area: 1,684
- Total interior livable area: 1,684 sqft
Property
Parking
- Total spaces: 2
- Parking features: Garage
- Garage spaces: 2
Features
- Levels: One
- Stories: 1
- Patio & porch: Patio Covered
- Pool features: None
- Fencing: None
- Body of water: Cypress Springs
Lot
- Size: 1.50 Acres
Details
- Additional structures: None
- Parcel number: 035400000000007000000
- Special conditions: Real Estate Owned,HUD Owned
Construction
Type & style
- Home type: SingleFamily
- Property subtype: Single Family Residence
Materials
- Brick Veneer
- Foundation: Slab
- Roof: Composition
Condition
- Year built: 2008
Community & neighborhood
Community
- Community features: Lake
Location
- Region: Mount Vernon
- Subdivision: Tres Lagos
Price history
| Date | Event | Price |
|---|---|---|
| 12/16/2022 | Sold | -- |
Source: | ||
| 11/7/2022 | Pending sale | $192,000$114/sqft |
Source: | ||
| 11/7/2022 | Contingent | $192,000$114/sqft |
Source: NTREIS #20195358 | ||
| 10/27/2022 | Listed for sale | $192,000$114/sqft |
Source: NTREIS #20195358 | ||
Public tax history
| Year | Property taxes | Tax assessment |
|---|---|---|
| 2025 | -- | $307,890 0% |
| 2024 | $4,219 +5.2% | $307,900 +10.3% |
| 2023 | $4,010 +76.3% | $279,220 +7.7% |
Find assessor info on the county website
Neighborhood: 75457
Nearby schools
GreatSchools rating
- 8/10Mount Vernon Elementary SchoolGrades: PK-4Distance: 5.9 mi
- 7/10Mt Vernon J High SchoolGrades: 5-8Distance: 5.9 mi
- 6/10Mt Vernon High SchoolGrades: 9-12Distance: 5.9 mi
Schools provided by the listing agent
- Elementary: Mt Vernon
- Middle: Mt Vernon
- High: Mt Vernon
Source: GTARMLS. This data may not be complete. We recommend contacting the local school district to confirm school assignments for this home.
