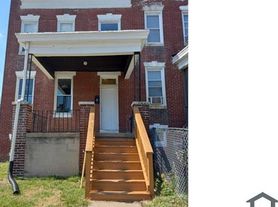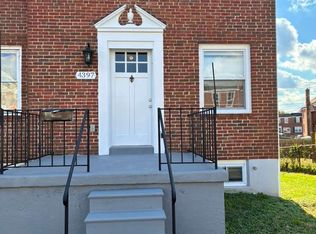Newly Renovated 4 Bedroom / 2.5 Bath Single-Family Home Stunning 4BR/2.5BA single-family home, fully renovated top to bottom. Bright bedrooms, modern bathrooms, updated kitchen, finished basement, and a quiet block with long-time neighbors. New HVAC, plumbing, electric, and more. Move-in ready and voucher-friendly. Close to bus lines, Edmondson Ave, shopping, and schools. A clean, modern home built for long-term comfort. For more properties like this visit Affordable Housing.
House for rent
$3,000/mo
771 N Grantley St, Baltimore, MD 21229
4beds
1,450sqft
Price may not include required fees and charges.
Single family residence
Available now
Ceiling fan
In unit laundry
What's special
Finished basementModern bathroomsUpdated kitchenBright bedrooms
- 16 days |
- -- |
- -- |
Zillow last checked: 10 hours ago
Listing updated: November 21, 2025 at 08:15am
Travel times
Looking to buy when your lease ends?
Consider a first-time homebuyer savings account designed to grow your down payment with up to a 6% match & a competitive APY.
Facts & features
Interior
Bedrooms & bathrooms
- Bedrooms: 4
- Bathrooms: 2
- Full bathrooms: 2
Cooling
- Ceiling Fan
Appliances
- Included: Disposal, Dryer, Microwave, Refrigerator, Washer
- Laundry: In Unit
Features
- Ceiling Fan(s)
Interior area
- Total interior livable area: 1,450 sqft
Property
Parking
- Details: Contact manager
Features
- Exterior features: Lawn
Details
- Parcel number: 16182504085
Construction
Type & style
- Home type: SingleFamily
- Property subtype: Single Family Residence
Community & HOA
Community
- Security: Security System
Location
- Region: Baltimore
Financial & listing details
- Lease term: Contact For Details
Price history
| Date | Event | Price |
|---|---|---|
| 11/21/2025 | Listed for rent | $3,000$2/sqft |
Source: Zillow Rentals | ||
| 11/21/2025 | Listing removed | $3,000$2/sqft |
Source: Zillow Rentals | ||
| 11/20/2025 | Listed for rent | $3,000+30.4%$2/sqft |
Source: Zillow Rentals | ||
| 10/24/2025 | Sold | $220,000-3.3%$152/sqft |
Source: | ||
| 9/25/2025 | Listing removed | $2,300$2/sqft |
Source: Zillow Rentals | ||

