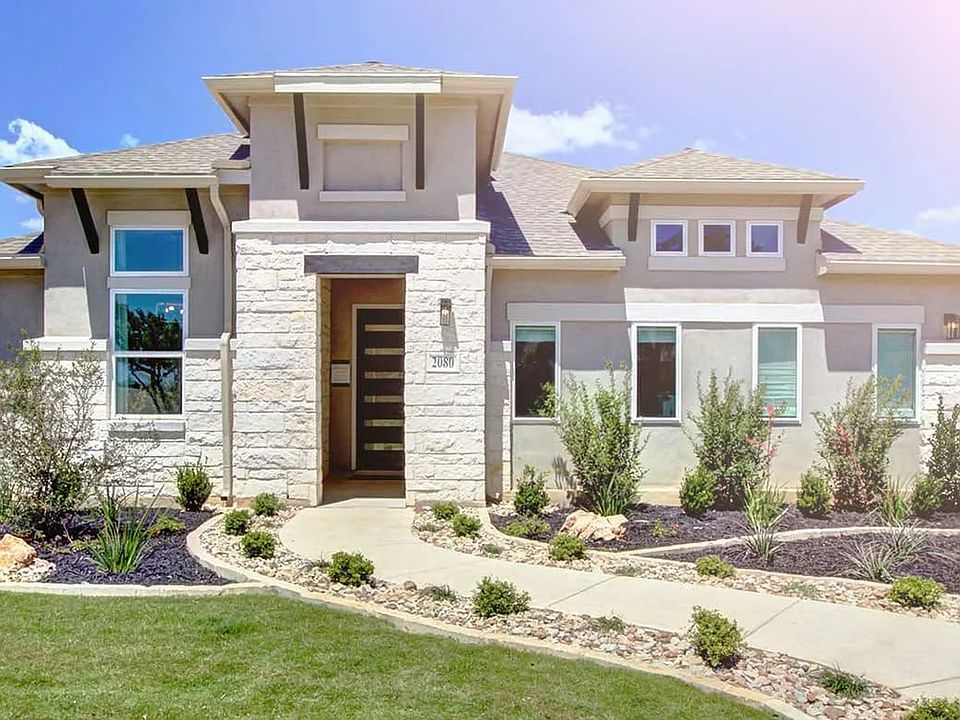Do not miss your chance to own this beautiful Palm floorplan by Brightland Homes, located in the highly desirable Veramendi community. This spacious single story home offers 2,008 square feet of well designed living space with four bedrooms and three full bathrooms. The open concept layout creates a natural flow from the upgraded kitchen to the dining and living areas, making it perfect for both everyday living and entertaining. The kitchen features premium finishes, ample counter space, and modern cabinetry. Tall eight foot doors at the front entry, interior rooms, and back patio add a grand and contemporary feel throughout the home. The owner's suite is filled with natural light and offers a relaxing atmosphere with plenty of space. Residents of Veramendi enjoy access to top amenities including a resort style pool and the upcoming Word Park, which will offer acres of walking trails and community paths. This home blends comfort, style, and convenience in a truly special setting.
Pending
$429,990
771 Navarro St, New Braunfels, TX 78132
4beds
2,008sqft
Single Family Residence
Built in 2025
6,969.6 Square Feet Lot
$-- Zestimate®
$214/sqft
$55/mo HOA
What's special
Premium finishesAmple counter spaceModern cabinetryOpen concept layoutTall eight foot doorsUpgraded kitchen
Call: (737) 227-8546
- 70 days
- on Zillow |
- 210 |
- 22 |
Zillow last checked: 7 hours ago
Listing updated: August 11, 2025 at 07:38am
Listed by:
April Maki (512)330-9366,
Brightland Homes Brokerage
Source: Central Texas MLS,MLS#: 582936 Originating MLS: Four Rivers Association of REALTORS
Originating MLS: Four Rivers Association of REALTORS
Travel times
Schedule tour
Select your preferred tour type — either in-person or real-time video tour — then discuss available options with the builder representative you're connected with.
Facts & features
Interior
Bedrooms & bathrooms
- Bedrooms: 4
- Bathrooms: 2
- Full bathrooms: 2
Bedroom
- Level: Main
- Dimensions: 16x13
Bedroom 2
- Level: Main
- Dimensions: 12x11
Bedroom 3
- Level: Main
- Dimensions: 11x11
Bedroom 4
- Level: Main
- Dimensions: 10X10
Dining room
- Level: Main
- Dimensions: 13x12
Great room
- Level: Main
- Dimensions: 14 X 20
Kitchen
- Level: Main
- Dimensions: 14X12
Heating
- Central
Cooling
- Central Air, 1 Unit
Appliances
- Included: Convection Oven, Dishwasher, Gas Cooktop, Disposal, Gas Water Heater, Oven, Range Hood, Water Heater, Some Gas Appliances, Built-In Oven, Cooktop, Microwave
- Laundry: Washer Hookup, Electric Dryer Hookup, Main Level, Laundry Room
Features
- All Bedrooms Down, Attic, Ceiling Fan(s), Carbon Monoxide Detector, Crown Molding, Double Vanity, Entrance Foyer, Garden Tub/Roman Tub, High Ceilings, Low Flow Plumbing Fixtures, Primary Downstairs, Main Level Primary, Open Floorplan, Pull Down Attic Stairs, Separate Shower, Tub Shower, Vaulted Ceiling(s), Walk-In Closet(s), Wired for Sound, Eat-in Kitchen, Granite Counters
- Flooring: Carpet, Ceramic Tile, Vinyl, Wood
- Attic: Access Only,Pull Down Stairs,Partially Floored
- Has fireplace: No
- Fireplace features: None
Interior area
- Total interior livable area: 2,008 sqft
Video & virtual tour
Property
Parking
- Total spaces: 3
- Parking features: Attached, Garage Faces Front, Garage, Garage Door Opener, Tandem
- Attached garage spaces: 3
Accessibility
- Accessibility features: None
Features
- Levels: One
- Stories: 1
- Patio & porch: Covered, Patio
- Exterior features: Covered Patio, In-Wall Pest Control System, Private Yard
- Pool features: Community, Fenced, In Ground, Outdoor Pool
- Spa features: None
- Fencing: Back Yard,Gate,Privacy,Wood
- Has view: Yes
- View description: None
- Body of water: None
Lot
- Size: 6,969.6 Square Feet
Details
- Parcel number: NA
- Special conditions: Builder Owned
Construction
Type & style
- Home type: SingleFamily
- Architectural style: Traditional
- Property subtype: Single Family Residence
Materials
- Brick, Fiber Cement, Masonry
- Foundation: Slab
- Roof: Composition,Shingle
Condition
- New construction: Yes
- Year built: 2025
Details
- Builder name: Brightland
Utilities & green energy
- Water: Public
- Utilities for property: Electricity Available
Community & HOA
Community
- Features: Basketball Court, Clubhouse, Dog Park, Playground, Park, Trails/Paths, Community Pool, Curbs, Street Lights, Sidewalks
- Security: Prewired, Smoke Detector(s)
- Subdivision: Veramendi
HOA
- Has HOA: Yes
- Services included: Other, See Remarks
- HOA fee: $660 annually
- HOA name: Cohere
- HOA phone: 830-246-2271
Location
- Region: New Braunfels
Financial & listing details
- Price per square foot: $214/sqft
- Tax assessed value: $94,830
- Annual tax amount: $902
- Date on market: 6/10/2025
- Listing agreement: Exclusive Right To Sell
- Listing terms: Cash,Conventional,FHA,Texas Vet,VA Loan
- Electric utility on property: Yes
- Road surface type: Asphalt
About the community
Welcome to Veramendi, the only master-planned community with a soon-to-open 65-acre regional park. Nestled in historic New Braunfels, Texas, Veramendi offers the serenity of the Texas Hill Country combined with all the amenities New Braunfels, San Antonio and Austin have to offer. At this master-planned community in New Braunfels, your backyard is nearly 500 acres of open space linked by miles of trails. Planned amenities include ball parks, sports courts, picnic areas, community centers, pools and more.

2080 Stephanie Avenue, New Braunfels, TX 78132
Source: DRB Homes
