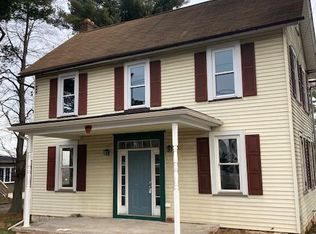Sold for $325,000 on 07/24/24
$325,000
771 Pequea Ave, Gap, PA 17527
4beds
2,373sqft
Single Family Residence
Built in 1900
0.34 Acres Lot
$350,400 Zestimate®
$137/sqft
$2,083 Estimated rent
Home value
$350,400
$326,000 - $378,000
$2,083/mo
Zestimate® history
Loading...
Owner options
Explore your selling options
What's special
Welcome to this charming 4-bedroom, 2.5-bathroom single-family home, a perfect blend of comfort and functionality. Enter through the inviting, large covered front porch and feel instantly at home. Enjoy ample space with large living and dining rooms, ideal for entertaining guests or enjoying family time. The home has plenty of windows throughout to provide abundant natural light, creating a warm and welcoming atmosphere. The large eat-in kitchen boasts an island with room for seating, lots of counter space and a pantry for plenty of storage. Also on the main floor, you'll find an additional room perfect for a home office, playroom, gym or even a 5th bedroom! With an additional full bath on this level, the possibilities are endless! The side entrance into the mudroom offers access to the laundry room and powder room. The upper level offers four bedrooms and a full bathroom, providing plenty of space for family and guests. A paved driveway and a detached 2-car garage ensure ample parking and storage solutions. Don't miss the opportunity to make this lovely home your own. With its thoughtful layout and beautiful features, it's ready to welcome you and your family.
Zillow last checked: 8 hours ago
Listing updated: July 24, 2024 at 07:12am
Listed by:
Janel Loughin 484-352-3482,
Keller Williams Real Estate -Exton,
Co-Listing Agent: Julie Powers 267-269-5080,
Keller Williams Real Estate -Exton
Bought with:
Jon Steel, RS344162
Keller Williams Real Estate -Exton
Source: Bright MLS,MLS#: PALA2051698
Facts & features
Interior
Bedrooms & bathrooms
- Bedrooms: 4
- Bathrooms: 3
- Full bathrooms: 2
- 1/2 bathrooms: 1
- Main level bathrooms: 2
Basement
- Area: 0
Heating
- Forced Air, Heat Pump, Electric
Cooling
- Central Air, Electric
Appliances
- Included: Electric Water Heater
Features
- Basement: Full,Concrete
- Has fireplace: No
Interior area
- Total structure area: 2,373
- Total interior livable area: 2,373 sqft
- Finished area above ground: 2,373
- Finished area below ground: 0
Property
Parking
- Total spaces: 2
- Parking features: Storage, Driveway, Detached
- Garage spaces: 2
- Has uncovered spaces: Yes
Accessibility
- Accessibility features: None
Features
- Levels: Two
- Stories: 2
- Pool features: None
Lot
- Size: 0.34 Acres
Details
- Additional structures: Above Grade, Below Grade
- Parcel number: 5605313000000
- Zoning: RESIDENTIAL
- Special conditions: Standard
Construction
Type & style
- Home type: SingleFamily
- Architectural style: Victorian
- Property subtype: Single Family Residence
Materials
- Frame, Metal Siding
- Foundation: Permanent
Condition
- New construction: No
- Year built: 1900
Utilities & green energy
- Sewer: Public Sewer
- Water: Well
Community & neighborhood
Location
- Region: Gap
- Subdivision: None Available
- Municipality: SALISBURY TWP
Other
Other facts
- Listing agreement: Exclusive Right To Sell
- Listing terms: FHA,Cash,VA Loan,Conventional
- Ownership: Fee Simple
Price history
| Date | Event | Price |
|---|---|---|
| 7/24/2024 | Sold | $325,000+8.3%$137/sqft |
Source: | ||
| 7/3/2024 | Pending sale | $300,000$126/sqft |
Source: | ||
| 6/24/2024 | Contingent | $300,000$126/sqft |
Source: | ||
| 6/19/2024 | Listed for sale | $300,000+53.1%$126/sqft |
Source: | ||
| 3/30/2017 | Sold | $196,000-2%$83/sqft |
Source: Public Record | ||
Public tax history
| Year | Property taxes | Tax assessment |
|---|---|---|
| 2025 | $3,957 +2.5% | $200,900 |
| 2024 | $3,859 +3.3% | $200,900 |
| 2023 | $3,735 +2.1% | $200,900 |
Find assessor info on the county website
Neighborhood: 17527
Nearby schools
GreatSchools rating
- 5/10Paradise Elementary SchoolGrades: K-6Distance: 4.6 mi
- 7/10Pequea Valley Intrmd SchoolGrades: 7-8Distance: 3 mi
- 7/10Pequea Valley High SchoolGrades: 9-12Distance: 3.1 mi
Schools provided by the listing agent
- District: Pequea Valley
Source: Bright MLS. This data may not be complete. We recommend contacting the local school district to confirm school assignments for this home.

Get pre-qualified for a loan
At Zillow Home Loans, we can pre-qualify you in as little as 5 minutes with no impact to your credit score.An equal housing lender. NMLS #10287.
