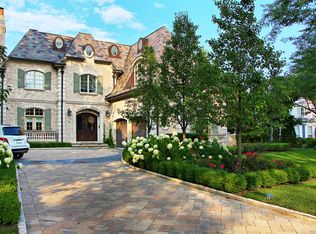Closed
$1,700,000
771 Valley Rd, Glencoe, IL 60022
4beds
3,547sqft
Single Family Residence
Built in 1951
0.31 Acres Lot
$1,747,900 Zestimate®
$479/sqft
$6,555 Estimated rent
Home value
$1,747,900
$1.57M - $1.94M
$6,555/mo
Zestimate® history
Loading...
Owner options
Explore your selling options
What's special
This Classic Colonial combines timeless charm with modern updates, offering an effortless flow for everyday living and entertaining. The welcoming foyer leads into the formal living room, which features a gas-burning fireplace and floor-to-ceiling windows that flood the space with Western light. The living area seamlessly opens to a formal dining room and a generously sized family room, also with a fireplace, that overlooks the beautifully landscaped backyard. The kitchen is equipped with an island for extra seating and entertaining, stainless-steel appliances, walk-in pantry and a breakfast room complete with a coffee bar that includes a beverage fridge and additional storage. The breakfast room opens to an inviting patio and pool, creating a perfect indoor-outdoor living experience. The first floor also has a mudroom, laundry room, and powder room, all conveniently accessible. On the second floor, you'll find hardwood floors throughout. The primary suite offers privacy and a luxurious spa bath with a double vanity, tub, and shower. Three additional spacious bedrooms with ample closet space, an updated hallway bath, and two hall closets complete the second floor. The basement boasts a recreation room with charming, wallpapered storage, along with two additional rooms perfect for storage or more play areas. Don't forget the sought-after two-car attached garage, featuring new epoxy flooring and custom-built storage solutions. This location is unbeatable, offering picturesque views of the golf course across the street and walkability to everything downtown Glencoe has to offer! Best and Final offers due Saturday, April 5th at 10am. Please call Carrie with any questions.
Zillow last checked: 8 hours ago
Listing updated: April 27, 2025 at 01:54am
Listing courtesy of:
Carrie Tarzon 847-345-9909,
@properties Christie's International Real Estate
Bought with:
Marlene Rubenstein, ABR,ABRM,SRES
Baird & Warner
Source: MRED as distributed by MLS GRID,MLS#: 12324470
Facts & features
Interior
Bedrooms & bathrooms
- Bedrooms: 4
- Bathrooms: 3
- Full bathrooms: 2
- 1/2 bathrooms: 1
Primary bedroom
- Features: Flooring (Hardwood), Bathroom (Full, Double Sink, Tub & Separate Shwr)
- Level: Second
- Area: 204 Square Feet
- Dimensions: 17X12
Bedroom 2
- Features: Flooring (Hardwood)
- Level: Second
- Area: 120 Square Feet
- Dimensions: 12X10
Bedroom 3
- Features: Flooring (Hardwood)
- Level: Second
- Area: 180 Square Feet
- Dimensions: 15X12
Bedroom 4
- Features: Flooring (Hardwood)
- Level: Second
- Area: 234 Square Feet
- Dimensions: 18X13
Bonus room
- Features: Flooring (Carpet)
- Level: Basement
- Area: 156 Square Feet
- Dimensions: 12X13
Breakfast room
- Features: Flooring (Hardwood)
- Level: Main
- Area: 168 Square Feet
- Dimensions: 14X12
Dining room
- Features: Flooring (Hardwood)
- Level: Main
- Area: 308 Square Feet
- Dimensions: 14X22
Family room
- Features: Flooring (Hardwood)
- Level: Main
- Area: 391 Square Feet
- Dimensions: 17X23
Kitchen
- Features: Kitchen (Eating Area-Breakfast Bar, Island, Pantry-Walk-in, Breakfast Room), Flooring (Hardwood)
- Level: Main
- Area: 238 Square Feet
- Dimensions: 14X17
Laundry
- Features: Flooring (Hardwood)
- Level: Main
- Area: 48 Square Feet
- Dimensions: 8X6
Living room
- Features: Flooring (Hardwood)
- Level: Main
- Area: 294 Square Feet
- Dimensions: 21X14
Storage
- Level: Basement
- Area: 80 Square Feet
- Dimensions: 8X10
Heating
- Natural Gas
Cooling
- Central Air
Appliances
- Included: Microwave, Dishwasher, Refrigerator, Freezer, Disposal, Stainless Steel Appliance(s), Wine Refrigerator, Cooktop, Oven, Range Hood
Features
- Basement: Finished,Full
- Number of fireplaces: 2
Interior area
- Total structure area: 0
- Total interior livable area: 3,547 sqft
Property
Parking
- Total spaces: 2
- Parking features: Asphalt, Brick Driveway, Garage Door Opener, Heated Garage, On Site, Garage Owned, Attached, Garage
- Attached garage spaces: 2
- Has uncovered spaces: Yes
Accessibility
- Accessibility features: No Disability Access
Features
- Stories: 2
Lot
- Size: 0.31 Acres
- Dimensions: 80.9 X 173.3 X 80 X 161.2
Details
- Parcel number: 05071080210000
- Special conditions: Exceptions-Call List Office,List Broker Must Accompany
Construction
Type & style
- Home type: SingleFamily
- Property subtype: Single Family Residence
Materials
- Brick
Condition
- New construction: No
- Year built: 1951
Utilities & green energy
- Sewer: Public Sewer
- Water: Lake Michigan
Community & neighborhood
Location
- Region: Glencoe
Other
Other facts
- Listing terms: Conventional
- Ownership: Fee Simple
Price history
| Date | Event | Price |
|---|---|---|
| 4/25/2025 | Sold | $1,700,000+10.7%$479/sqft |
Source: | ||
| 4/18/2025 | Pending sale | $1,535,000$433/sqft |
Source: | ||
| 4/6/2025 | Contingent | $1,535,000$433/sqft |
Source: | ||
| 3/31/2025 | Listed for sale | $1,535,000+10.8%$433/sqft |
Source: | ||
| 5/22/2024 | Sold | $1,385,000-3.1%$390/sqft |
Source: | ||
Public tax history
| Year | Property taxes | Tax assessment |
|---|---|---|
| 2023 | $26,950 +7.2% | $113,337 |
| 2022 | $25,137 +4.5% | $113,337 +29.9% |
| 2021 | $24,053 +2.7% | $87,228 |
Find assessor info on the county website
Neighborhood: 60022
Nearby schools
GreatSchools rating
- 8/10Central SchoolGrades: 5-8Distance: 0.4 mi
- NANew Trier Township H S NorthfieldGrades: 9Distance: 3 mi
- 7/10West SchoolGrades: 3-4Distance: 0.5 mi
Schools provided by the listing agent
- High: New Trier Twp H.S. Northfield/Wi
- District: 35
Source: MRED as distributed by MLS GRID. This data may not be complete. We recommend contacting the local school district to confirm school assignments for this home.
Get a cash offer in 3 minutes
Find out how much your home could sell for in as little as 3 minutes with a no-obligation cash offer.
Estimated market value$1,747,900
Get a cash offer in 3 minutes
Find out how much your home could sell for in as little as 3 minutes with a no-obligation cash offer.
Estimated market value
$1,747,900
