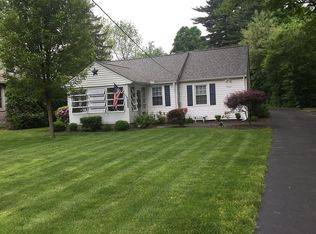New roof in 2019. 2020 granite counters in kitchen, with tile backsplash, under cabinet lighting, Composite sink. Finished basement with fireplace adds 680 sq ft of living space. New furnace 2020. Hardwood oak floors on first floor. Above ground pool with newer heater and 2020 Trex decking with LED lighting. Gas Fireplace in living room. Fireplace in finished basement. 4 bedrooms and 2/12 baths. Kitchen updated to granite, tile back splash under cabinet lighting, composite sink, new garbage disposal.
This property is off market, which means it's not currently listed for sale or rent on Zillow. This may be different from what's available on other websites or public sources.

