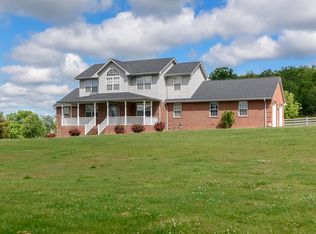Lovely 2 story home on 2 acres, fenced in back, quiet country feeling. Hardwood floors in open great room with stone raised hearth gas fireplace, in formal dining room and in kitchen. All kitchen appliances to stay including fridge. Main level master suite with luxury bath, huge closet. Main level laundry room and powder room (full bath). Upstairs has 3 true bedrooms, full bath and sunny bonus/loft area. Lots of big closets. Oversized main level 2 car garage (9 foot doors, 10 foot ceilings). Lower level 3rd garage and storage, outside access only. Most of home is on crawl space. Covered front porch and covered back deck with great fenced area for pets, garden, animals. Room for your toys and hobbies. This one sparkles!
This property is off market, which means it's not currently listed for sale or rent on Zillow. This may be different from what's available on other websites or public sources.
