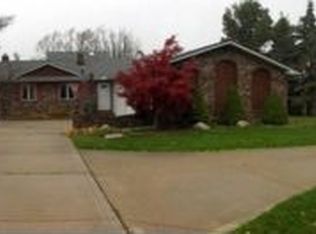Sold for $270,000
$270,000
7710 Morley Rd, Mentor, OH 44060
3beds
1,500sqft
Single Family Residence
Built in 1953
1.36 Acres Lot
$273,500 Zestimate®
$180/sqft
$2,113 Estimated rent
Home value
$273,500
$243,000 - $306,000
$2,113/mo
Zestimate® history
Loading...
Owner options
Explore your selling options
What's special
Ranch style living with room to roam . . actually 1.6 acres with a barn in the back. The 3 bedroom home has hardwood flooring and/or luxury vinyl wood flooring which flows from room to room. All appliances stay and the roof has been replaced less than 10 years ago. The large full basement can be enhanced to expand your lifestyle experience. This home features a fireplace in the living room.
Zillow last checked: 8 hours ago
Listing updated: September 07, 2025 at 04:13pm
Listed by:
Judie Crockett 440-974-7444 judie@thecrockettteam.com,
Howard Hanna,
David G Crockett 440-974-7444,
Howard Hanna
Bought with:
Laura Underwood, 2020006956
RE/MAX Traditions
Source: MLS Now,MLS#: 5136549Originating MLS: Lake Geauga Area Association of REALTORS
Facts & features
Interior
Bedrooms & bathrooms
- Bedrooms: 3
- Bathrooms: 1
- Full bathrooms: 1
- Main level bathrooms: 1
- Main level bedrooms: 3
Primary bedroom
- Description: Flooring: Hardwood
- Level: First
- Dimensions: 15 x 11
Bedroom
- Description: Flooring: Hardwood
- Level: First
- Dimensions: 11 x 10
Bedroom
- Description: Flooring: Hardwood
- Level: First
- Dimensions: 12 x 8
Dining room
- Description: Flooring: Hardwood
- Level: First
- Dimensions: 11 x 9
Great room
- Description: Flooring: Hardwood
- Features: Fireplace
- Level: First
- Dimensions: 21 x 13
Kitchen
- Description: Flooring: Ceramic Tile
- Level: First
- Dimensions: 11 x 10
Heating
- Forced Air, Fireplace(s), Gas
Cooling
- Central Air
Appliances
- Included: Microwave, Range, Refrigerator
Features
- Basement: Full
- Number of fireplaces: 1
- Fireplace features: Wood Burning
Interior area
- Total structure area: 1,500
- Total interior livable area: 1,500 sqft
- Finished area above ground: 1,500
Property
Parking
- Parking features: Attached, Garage
- Attached garage spaces: 2
Features
- Levels: One
- Stories: 1
- Has view: Yes
- View description: Rural
Lot
- Size: 1.36 Acres
Details
- Additional structures: Barn(s)
- Additional parcels included: 100260000010
- Parcel number: 08A0260000070
- Special conditions: Standard
Construction
Type & style
- Home type: SingleFamily
- Architectural style: Ranch
- Property subtype: Single Family Residence
Materials
- Brick, Stone, Wood Siding
- Roof: Asphalt,Fiberglass
Condition
- Updated/Remodeled
- Year built: 1953
Utilities & green energy
- Sewer: Public Sewer
- Water: Public
Community & neighborhood
Location
- Region: Mentor
- Subdivision: Original Concord Township 04
Other
Other facts
- Listing agreement: Exclusive Right To Sell
Price history
| Date | Event | Price |
|---|---|---|
| 9/3/2025 | Sold | $270,000+0%$180/sqft |
Source: MLS Now #5136549 Report a problem | ||
| 7/16/2025 | Contingent | $269,900$180/sqft |
Source: MLS Now #5136549 Report a problem | ||
| 7/2/2025 | Listed for sale | $269,900-10%$180/sqft |
Source: MLS Now #5136549 Report a problem | ||
| 6/26/2025 | Listing removed | $299,900$200/sqft |
Source: | ||
| 6/10/2025 | Price change | $299,900-6.3%$200/sqft |
Source: | ||
Public tax history
Tax history is unavailable.
Neighborhood: 44060
Nearby schools
GreatSchools rating
- 7/10Leroy Elementary SchoolGrades: K-5Distance: 4.2 mi
- 5/10Henry F Lamuth Middle SchoolGrades: 6-8Distance: 2.5 mi
- 5/10Riverside Jr/Sr High SchoolGrades: 8-12Distance: 4.7 mi
Schools provided by the listing agent
- District: Riverside LSD Lake- 4306
Source: MLS Now. This data may not be complete. We recommend contacting the local school district to confirm school assignments for this home.
Get pre-qualified for a loan
At Zillow Home Loans, we can pre-qualify you in as little as 5 minutes with no impact to your credit score.An equal housing lender. NMLS #10287.
Sell with ease on Zillow
Get a Zillow Showcase℠ listing at no additional cost and you could sell for —faster.
$273,500
2% more+$5,470
With Zillow Showcase(estimated)$278,970
