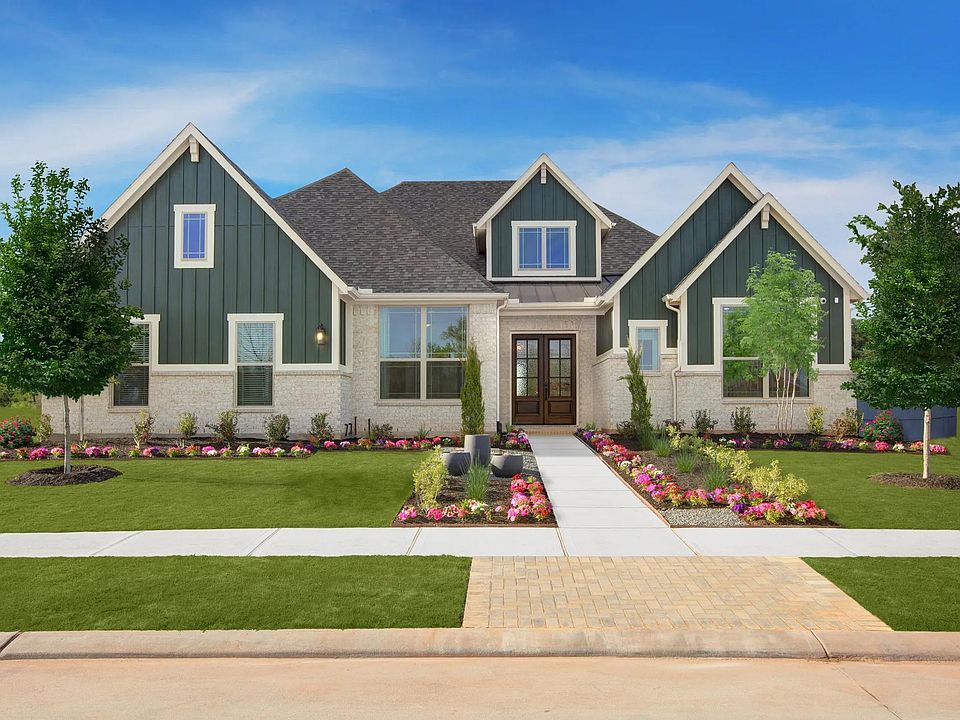MLS# - Built by Drees Custom Homes - Dec 2025 completion! ~ The Overlook is a brilliantly designed plan that aims to please. The Overlook makes a dramatic statement right at the entrance with its large foyer leading to the open family, dining, and kitchen area, complete with a half bath and pocket office for convenience and optimal organization. A lovely primary suite is tucked away in the back corner of the home, making it a quiet, private space. There are also three additional bedrooms and a centrally located flex room which can be used as a home office or craft space. The Overlook also has a gameroom and desirable outdoor living space for easy entertaining.
New construction
$719,990
7710 River Bluet Pl, Fulshear, TX 77441
4beds
3,322sqft
Single Family Residence
Built in 2025
0.28 Acres Lot
$705,500 Zestimate®
$217/sqft
$154/mo HOA
What's special
Pocket officeOutdoor living spaceLarge foyerFlex roomAdditional bedroomsPrimary suite
Call: (979) 464-4845
- 85 days |
- 21 |
- 0 |
Zillow last checked: 7 hours ago
Listing updated: September 24, 2025 at 07:19am
Listed by:
Ben Caballero TREC #096651 888-872-6006,
HomesUSA.com
Source: HAR,MLS#: 11635179
Travel times
Schedule tour
Select your preferred tour type — either in-person or real-time video tour — then discuss available options with the builder representative you're connected with.
Facts & features
Interior
Bedrooms & bathrooms
- Bedrooms: 4
- Bathrooms: 5
- Full bathrooms: 4
- 1/2 bathrooms: 1
Rooms
- Room types: Game Room, Utility Room
Primary bathroom
- Features: Primary Bath: Double Sinks, Primary Bath: Separate Shower
Kitchen
- Features: Breakfast Bar, Kitchen Island, Kitchen open to Family Room, Pantry, Walk-in Pantry
Heating
- Electric
Cooling
- Gas
Appliances
- Included: Water Heater, Disposal, Double Oven, Electric Oven, Microwave, Electric Range, Dishwasher
- Laundry: Electric Dryer Hookup, Washer Hookup
Features
- Formal Entry/Foyer, High Ceilings, All Bedrooms Down, Walk-In Closet(s)
- Flooring: Carpet, Laminate, Tile
- Windows: Insulated/Low-E windows
- Number of fireplaces: 1
- Fireplace features: Electric
Interior area
- Total structure area: 3,322
- Total interior livable area: 3,322 sqft
Property
Parking
- Total spaces: 3
- Parking features: Attached, Tandem
- Attached garage spaces: 3
Features
- Stories: 1
- Patio & porch: Covered
- Exterior features: Side Yard, Sprinkler System
- Fencing: Back Yard
Lot
- Size: 0.28 Acres
- Features: Back Yard, Subdivided, 0 Up To 1/4 Acre
Details
- Parcel number: 3391020020180901
Construction
Type & style
- Home type: SingleFamily
- Architectural style: Traditional
- Property subtype: Single Family Residence
Materials
- Foam Insulation, Spray Foam Insulation, Brick, Cement Siding
- Foundation: Slab
- Roof: Composition
Condition
- New construction: Yes
- Year built: 2025
Details
- Builder name: Drees Custom Homes
Utilities & green energy
- Sewer: Public Sewer
- Water: Public
Green energy
- Green verification: Environments for Living, HERS Index Score
- Energy efficient items: Thermostat, HVAC
Community & HOA
Community
- Subdivision: Fulshear Lakes
HOA
- HOA fee: $1,850 annually
Location
- Region: Fulshear
Financial & listing details
- Price per square foot: $217/sqft
- Tax assessed value: $85,000
- Date on market: 8/5/2025
- Listing terms: Cash,Conventional,FHA,Other,VA Loan
About the community
Playground
Looking for a new construction home in Fulshear? Discover the elegance and flexibility ofDrees Custom Homes at Fulshear Lakes, where award-winning design meets a reputation for quality. With customizable floor plans and over 95 years of building excellence, Drees makes it easy to create a home that fits your lifestyle. Enjoy morning park strolls, peaceful fishing, and kayaking across four scenic lakes in this walkable, nature-filled community. Relax by the resort-style pool while the HOA handles your front yard maintenance. Plus, benefit from top-rated Lamar CISD schools! Inspired living awaits in this central Fulshear location. Schedule a personal? tour today!
Source: Drees Homes

