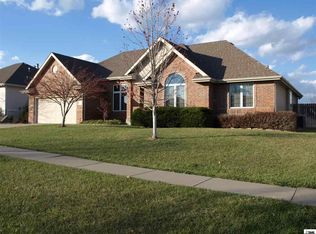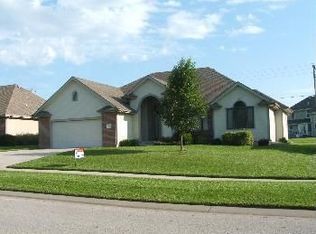Sold on 08/01/25
Price Unknown
7710 SW 27th St, Topeka, KS 66614
4beds
2,767sqft
Single Family Residence, Residential
Built in 2000
0.31 Acres Lot
$422,100 Zestimate®
$--/sqft
$2,549 Estimated rent
Home value
$422,100
$363,000 - $490,000
$2,549/mo
Zestimate® history
Loading...
Owner options
Explore your selling options
What's special
There's so much to love about this picture perfect, 4 bedroom, 3 bath home with finished basement on a quiet street in Sherwood Park. Ideal for those wanting more main floor livability with large room sizes and quality finishes. You'll especially love the king-sized Owners' suite with its newly renovated bath and spacious walk-in closet. The updated kitchen with dining nook offers beautiful white painted cabinets that compliment the stone countertops, tile backsplash, and newer appliances; including double wall ovens. The formal dining room could alternatively be used as a home office, music room, or other flex space. You'll love the newer hard surface flooring, carpet, and paint. Value added updates also include the new I/R roof in '24, new furnace in '23, new Gherkin windows in '19, water heater, fireplace insert, and backyard privacy fence. Enjoy no costly special taxes, and no HOAs. Quick possession possible. OPEN SUNDAY 7/06 12-2pm.
Zillow last checked: 8 hours ago
Listing updated: August 01, 2025 at 09:42am
Listed by:
Cathy Lutz 785-925-1939,
Berkshire Hathaway First
Bought with:
House Non Member
SUNFLOWER ASSOCIATION OF REALT
Source: Sunflower AOR,MLS#: 240125
Facts & features
Interior
Bedrooms & bathrooms
- Bedrooms: 4
- Bathrooms: 3
- Full bathrooms: 3
Primary bedroom
- Level: Main
- Area: 195
- Dimensions: 15 x 13
Bedroom 2
- Level: Main
- Area: 140
- Dimensions: 14 x 10
Bedroom 3
- Level: Basement
- Area: 198
- Dimensions: 11 x 18
Bedroom 4
- Level: Basement
- Area: 144
- Dimensions: 12 x 12
Dining room
- Level: Lower
- Area: 156
- Dimensions: 12 x 13
Family room
- Level: Basement
- Area: 544
- Dimensions: 32 x 17
Kitchen
- Level: Main
- Area: 240
- Dimensions: 20 x 12
Laundry
- Level: Main
- Area: 50
- Dimensions: 10 x 5
Living room
- Level: Main
- Area: 544
- Dimensions: 32 x 17
Heating
- Natural Gas
Cooling
- Central Air
Appliances
- Included: Electric Cooktop, Wall Oven, Double Oven, Microwave, Dishwasher, Disposal, Cable TV Available
- Laundry: Main Level, Separate Room
Features
- Flooring: Vinyl, Ceramic Tile, Carpet
- Windows: Insulated Windows
- Basement: Sump Pump,Concrete,Full,Partially Finished,9'+ Walls,Daylight
- Number of fireplaces: 2
- Fireplace features: Two, Family Room, Living Room
Interior area
- Total structure area: 2,767
- Total interior livable area: 2,767 sqft
- Finished area above ground: 1,667
- Finished area below ground: 1,100
Property
Parking
- Total spaces: 2
- Parking features: Attached, Extra Parking, Auto Garage Opener(s)
- Attached garage spaces: 2
Features
- Patio & porch: Covered
- Has spa: Yes
- Spa features: Bath
- Fencing: Fenced,Privacy
Lot
- Size: 0.31 Acres
- Features: Corner Lot, Sidewalk
Details
- Parcel number: R67683
- Special conditions: Standard,Arm's Length
Construction
Type & style
- Home type: SingleFamily
- Architectural style: Ranch
- Property subtype: Single Family Residence, Residential
Materials
- Frame
- Roof: Architectural Style
Condition
- Year built: 2000
Utilities & green energy
- Water: Public
- Utilities for property: Cable Available
Community & neighborhood
Location
- Region: Topeka
- Subdivision: Sherwood Park
Price history
| Date | Event | Price |
|---|---|---|
| 8/1/2025 | Sold | -- |
Source: | ||
| 7/6/2025 | Pending sale | $419,000$151/sqft |
Source: | ||
| 6/30/2025 | Listed for sale | $419,000-6.8%$151/sqft |
Source: | ||
| 6/23/2025 | Listing removed | $449,500$162/sqft |
Source: | ||
| 6/11/2025 | Price change | $449,500-2.8%$162/sqft |
Source: | ||
Public tax history
| Year | Property taxes | Tax assessment |
|---|---|---|
| 2025 | -- | $39,486 +2% |
| 2024 | $6,095 +3.9% | $38,712 +4% |
| 2023 | $5,866 +8.7% | $37,223 +11% |
Find assessor info on the county website
Neighborhood: Sherwood Park
Nearby schools
GreatSchools rating
- 6/10Indian Hills Elementary SchoolGrades: K-6Distance: 0.4 mi
- 6/10Washburn Rural Middle SchoolGrades: 7-8Distance: 4.9 mi
- 8/10Washburn Rural High SchoolGrades: 9-12Distance: 4.7 mi
Schools provided by the listing agent
- Elementary: Indian Hills Elementary School/USD 437
- Middle: Washburn Rural Middle School/USD 437
- High: Washburn Rural High School/USD 437
Source: Sunflower AOR. This data may not be complete. We recommend contacting the local school district to confirm school assignments for this home.

