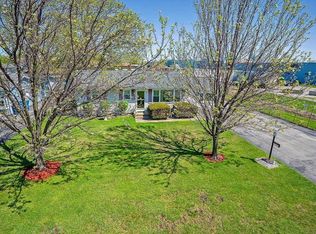Closed
$260,000
7710 W 81st Pl, Bridgeview, IL 60455
3beds
1,414sqft
Single Family Residence
Built in ----
10,071.07 Square Feet Lot
$267,000 Zestimate®
$184/sqft
$2,353 Estimated rent
Home value
$267,000
$254,000 - $280,000
$2,353/mo
Zestimate® history
Loading...
Owner options
Explore your selling options
What's special
Spacious 3 bedroom Cedar Ranch with family room, hardwood floors, eat in kitchen with Refrigerator, Stove included. Plenty of cabinets and counter space. Utility area with washer and dryer. FA/CAC. 2.5 detached garage with plenty of parking for approx. 6 cars. Fenced yard with Shed includes electric. Above Ground Newer Pool with equipment. Make us an offer. Quick sale possible with occupancy.
Zillow last checked: 8 hours ago
Listing updated: September 18, 2025 at 09:39am
Listing courtesy of:
Lucy Mierop 708-558-8800,
RE/MAX Market
Bought with:
Michael Saladino
Keller Williams ONEChicago
Source: MRED as distributed by MLS GRID,MLS#: 12396805
Facts & features
Interior
Bedrooms & bathrooms
- Bedrooms: 3
- Bathrooms: 1
- Full bathrooms: 1
Primary bedroom
- Features: Flooring (Hardwood)
- Level: Main
- Area: 120 Square Feet
- Dimensions: 10X12
Bedroom 2
- Features: Flooring (Hardwood)
- Level: Main
- Area: 120 Square Feet
- Dimensions: 10X12
Bedroom 3
- Features: Flooring (Carpet)
- Level: Main
- Area: 165 Square Feet
- Dimensions: 15X11
Dining room
- Features: Flooring (Hardwood)
- Level: Main
- Area: 36 Square Feet
- Dimensions: 4X9
Family room
- Features: Flooring (Carpet)
- Level: Main
- Area: 600 Square Feet
- Dimensions: 20X30
Kitchen
- Features: Kitchen (Eating Area-Table Space), Flooring (Hardwood)
- Level: Main
- Area: 112 Square Feet
- Dimensions: 7X16
Laundry
- Level: Main
- Area: 24 Square Feet
- Dimensions: 3X8
Living room
- Features: Flooring (Hardwood)
- Level: Main
- Area: 220 Square Feet
- Dimensions: 10X22
Heating
- Natural Gas
Cooling
- Central Air
Appliances
- Included: Range, Refrigerator, Washer, Dryer
- Laundry: In Unit
Features
- Basement: None
Interior area
- Total structure area: 0
- Total interior livable area: 1,414 sqft
Property
Parking
- Total spaces: 2
- Parking features: Asphalt, Garage Door Opener, On Site, Garage Owned, Detached, Garage
- Garage spaces: 2
- Has uncovered spaces: Yes
Accessibility
- Accessibility features: Two or More Access Exits, Disability Access
Features
- Stories: 1
Lot
- Size: 10,071 sqft
- Dimensions: 75X125
Details
- Parcel number: 18361060170000
- Special conditions: None
Construction
Type & style
- Home type: SingleFamily
- Architectural style: Ranch
- Property subtype: Single Family Residence
Materials
- Vinyl Siding
Condition
- New construction: No
- Major remodel year: 2012
Details
- Builder model: RANCH
Utilities & green energy
- Sewer: Public Sewer
- Water: Public
Community & neighborhood
Location
- Region: Bridgeview
HOA & financial
HOA
- Services included: None
Other
Other facts
- Listing terms: FHA
- Ownership: Fee Simple
Price history
| Date | Event | Price |
|---|---|---|
| 9/18/2025 | Sold | $260,000-3.7%$184/sqft |
Source: | ||
| 9/5/2025 | Pending sale | $269,900$191/sqft |
Source: | ||
| 8/6/2025 | Contingent | $269,900$191/sqft |
Source: | ||
| 7/16/2025 | Price change | $269,900-3.6%$191/sqft |
Source: | ||
| 7/7/2025 | Listed for sale | $279,900+69.6%$198/sqft |
Source: | ||
Public tax history
| Year | Property taxes | Tax assessment |
|---|---|---|
| 2023 | $6,792 +25.7% | $22,999 +35.8% |
| 2022 | $5,402 +3% | $16,934 |
| 2021 | $5,245 +1.6% | $16,934 |
Find assessor info on the county website
Neighborhood: 60455
Nearby schools
GreatSchools rating
- 8/10Robina Lyle Elementary And Early ChldhdGrades: K-6Distance: 0.8 mi
- 6/10Geo T Wilkins Jr High SchoolGrades: 7-8Distance: 0.6 mi
- 5/10Argo Community High SchoolGrades: 9-12Distance: 2.3 mi
Schools provided by the listing agent
- District: 109
Source: MRED as distributed by MLS GRID. This data may not be complete. We recommend contacting the local school district to confirm school assignments for this home.

Get pre-qualified for a loan
At Zillow Home Loans, we can pre-qualify you in as little as 5 minutes with no impact to your credit score.An equal housing lender. NMLS #10287.
Sell for more on Zillow
Get a free Zillow Showcase℠ listing and you could sell for .
$267,000
2% more+ $5,340
With Zillow Showcase(estimated)
$272,340