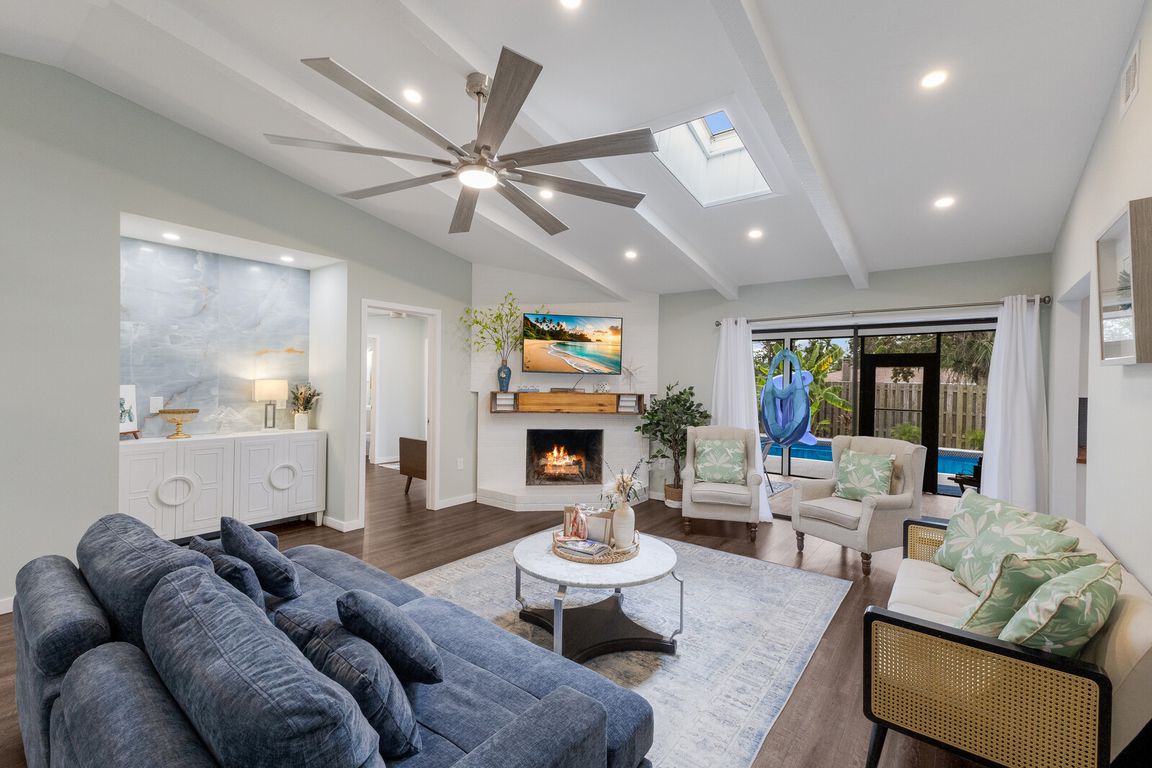
For sale
$925,000
5beds
2,136sqft
7711 25th Ave W, Bradenton, FL 34209
5beds
2,136sqft
Single family residence
Built in 1980
10,001 sqft
2 Attached garage spaces
$433 price/sqft
What's special
Multiple fruit treesBrand-new screened-in lanaiNew lighting and fansLush tropical settingPrivate backyard retreatNew drainage systemIncredible landscaping
Welcome to your NW Bradenton oasis, a true gem offering the best of Florida living. This stunning 5-bedroom, 3-bathroom updated home is perfectly situated just five miles from the pristine beaches of Anna Maria Island, placing you at the heart of coastal paradise. Tucked away in a peaceful neighborhood right off ...
- 4 days
- on Zillow |
- 665 |
- 11 |
Source: Stellar MLS,MLS#: A4664233 Originating MLS: Sarasota - Manatee
Originating MLS: Sarasota - Manatee
Travel times
Living Room
Kitchen
Primary Bedroom
Zillow last checked: 7 hours ago
Listing updated: September 09, 2025 at 11:09am
Listing Provided by:
Lindsey Strickland 941-737-3491,
DUNCAN REAL ESTATE, INC. 941-779-0304
Source: Stellar MLS,MLS#: A4664233 Originating MLS: Sarasota - Manatee
Originating MLS: Sarasota - Manatee

Facts & features
Interior
Bedrooms & bathrooms
- Bedrooms: 5
- Bathrooms: 3
- Full bathrooms: 3
Rooms
- Room types: Dining Room, Living Room, Utility Room
Primary bedroom
- Features: Ceiling Fan(s), Other, Walk-In Closet(s)
- Level: First
- Area: 448 Square Feet
- Dimensions: 32x14
Bedroom 2
- Features: Ceiling Fan(s), Built-in Closet
- Level: First
- Area: 168 Square Feet
- Dimensions: 14x12
Bedroom 3
- Features: Ceiling Fan(s), Built-in Closet
- Level: First
- Area: 156 Square Feet
- Dimensions: 13x12
Bedroom 4
- Features: Built-In Shelving, Ceiling Fan(s), Other, Built-in Closet
- Level: First
- Area: 204 Square Feet
- Dimensions: 17x12
Bedroom 5
- Features: Ceiling Fan(s), Other, Built-in Closet
- Level: First
- Area: 100 Square Feet
- Dimensions: 10x10
Primary bathroom
- Features: Built-In Shower Bench, Dual Sinks, En Suite Bathroom, Exhaust Fan, Multiple Shower Heads, Shower No Tub, Stone Counters, Linen Closet
- Level: First
- Area: 99 Square Feet
- Dimensions: 11x9
Bathroom 2
- Features: Exhaust Fan, Single Vanity, Stone Counters, Tub With Shower, Linen Closet
- Level: First
- Area: 45 Square Feet
- Dimensions: 9x5
Bathroom 3
- Features: Built-In Shelving, En Suite Bathroom, Exhaust Fan, Shower No Tub, Single Vanity, Stone Counters
- Level: First
Balcony porch lanai
- Features: Ceiling Fan(s), Other
- Level: First
- Area: 360 Square Feet
- Dimensions: 30x12
Dining room
- Features: Ceiling Fan(s), Other
- Level: First
- Area: 121 Square Feet
- Dimensions: 11x11
Kitchen
- Features: Ceiling Fan(s)
- Level: First
- Area: 220 Square Feet
- Dimensions: 20x11
Living room
- Features: Built-In Shelving, Ceiling Fan(s), Other
- Level: First
- Area: 513 Square Feet
- Dimensions: 27x19
Utility room
- Features: Built-in Closet
- Level: First
- Area: 50 Square Feet
- Dimensions: 10x5
Heating
- Central, Electric
Cooling
- Central Air
Appliances
- Included: Dishwasher, Disposal, Dryer, Electric Water Heater, Exhaust Fan, Ice Maker, Microwave, Range, Refrigerator, Washer
- Laundry: Inside, Laundry Room
Features
- Attic Fan, Built-in Features, Ceiling Fan(s), Dry Bar, Eating Space In Kitchen, High Ceilings, L Dining, Primary Bedroom Main Floor, Solid Surface Counters, Split Bedroom, Thermostat, Vaulted Ceiling(s), Walk-In Closet(s)
- Flooring: Ceramic Tile, Epoxy, Luxury Vinyl
- Doors: Outdoor Grill, Outdoor Shower, Sliding Doors
- Windows: Skylight(s), Window Treatments
- Has fireplace: Yes
- Fireplace features: Living Room, Stone, Wood Burning
Interior area
- Total structure area: 2,982
- Total interior livable area: 2,136 sqft
Video & virtual tour
Property
Parking
- Total spaces: 2
- Parking features: Driveway, Ground Level, Guest, On Street, Tandem
- Attached garage spaces: 2
- Has uncovered spaces: Yes
- Details: Garage Dimensions: 22x20
Features
- Levels: One
- Stories: 1
- Patio & porch: Front Porch, Patio, Porch, Rear Porch, Screened
- Exterior features: Irrigation System, Lighting, Outdoor Grill, Outdoor Shower, Private Mailbox, Rain Gutters, Storage
- Has private pool: Yes
- Pool features: Gunite, Heated, In Ground, Salt Water
- Has spa: Yes
- Spa features: Heated, In Ground
- Fencing: Vinyl,Wood
- Waterfront features: Bay/Harbor Access
Lot
- Size: 10,001 Square Feet
- Features: Cul-De-Sac, Landscaped, Street Dead-End
- Residential vegetation: Fruit Trees, Mature Landscaping, Oak Trees, Trees/Landscaped
Details
- Additional structures: Shed(s), Storage
- Parcel number: 3912712357
- Zoning: RSF4.5
- Special conditions: None
Construction
Type & style
- Home type: SingleFamily
- Property subtype: Single Family Residence
Materials
- Stucco, Wood Frame
- Foundation: Slab
- Roof: Membrane,Shingle
Condition
- Completed
- New construction: No
- Year built: 1980
Utilities & green energy
- Sewer: Public Sewer
- Water: Public
- Utilities for property: Cable Connected, Electricity Connected, Sewer Connected, Water Connected
Community & HOA
Community
- Subdivision: PALMA SOLA PINES II
HOA
- Has HOA: No
- Pet fee: $0 monthly
Location
- Region: Bradenton
Financial & listing details
- Price per square foot: $433/sqft
- Tax assessed value: $512,053
- Annual tax amount: $3,785
- Date on market: 9/6/2025
- Listing terms: Cash,Conventional,FHA
- Ownership: Fee Simple
- Total actual rent: 0
- Electric utility on property: Yes
- Road surface type: Asphalt