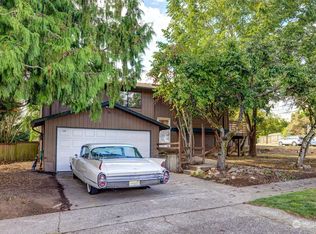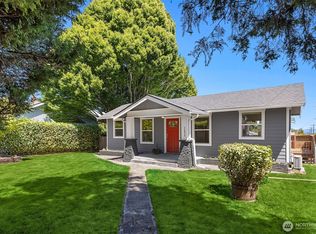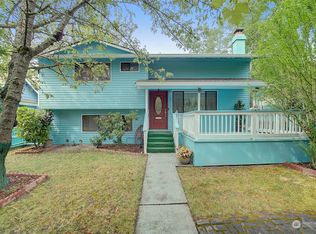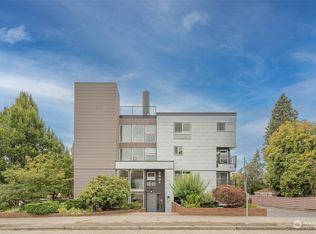Sold
Listed by:
Jacob Menashe,
Berkshire Hathaway HS NW,
Kaiya Seewald,
Berkshire Hathaway HS NW
Bought with: ZNonMember-Office-MLS
$562,000
7711 34th Avenue SW #B, Seattle, WA 98126
2beds
663sqft
Condominium
Built in 2025
-- sqft lot
$561,800 Zestimate®
$848/sqft
$-- Estimated rent
Home value
$561,800
$522,000 - $607,000
Not available
Zestimate® history
Loading...
Owner options
Explore your selling options
What's special
Sleek New Home with Private Yard! Tucked behind a lush, secluded entrance, this 1-story modern new construction feels just like a single family home. Open layout w/ vaulted ceilings, sunlit interiors & engineered hardwoods throughout. Chef’s kitchen boasting quartz counters, ample cabinetry, breakfast bar & upscale finishes. The spa-like bath includes luxury floor-to-ceiling tile, heated floors & vaulted ceilings. Both bedrooms overlook the fenced, low-maintenance yard, shaded by a cherry tree & complete with a sprinkler system-ideal for relaxing, entertaining, or pets. Parking w/ EV charging. Mini-Split for heating/cooling. Plywooded attic for storage. Built Green. Potential buyers can request to meet w/ the Builder. Prime central location
Zillow last checked: 8 hours ago
Listing updated: December 08, 2025 at 04:03am
Listed by:
Jacob Menashe,
Berkshire Hathaway HS NW,
Kaiya Seewald,
Berkshire Hathaway HS NW
Bought with:
Unrepresentd ZDefault
ZNonMember-Office-MLS
Source: NWMLS,MLS#: 2421848
Facts & features
Interior
Bedrooms & bathrooms
- Bedrooms: 2
- Bathrooms: 1
- Full bathrooms: 1
- Main level bathrooms: 1
- Main level bedrooms: 2
Primary bedroom
- Level: Main
Bedroom
- Level: Main
Bathroom full
- Level: Main
Dining room
- Level: Main
Entry hall
- Level: Main
Kitchen with eating space
- Level: Main
Living room
- Level: Main
Utility room
- Level: Main
Heating
- 90%+ High Efficiency, Ductless, Wall Unit(s), Electric
Cooling
- 90%+ High Efficiency, Ductless
Appliances
- Included: Dishwasher(s), Disposal, Refrigerator(s), Stove(s)/Range(s), Garbage Disposal, Water Heater: Electric, Water Heater Location: Closet off-of entry area, Cooking - Electric Hookup, Cooking-Electric, Dryer-Electric, Washer
- Laundry: Electric Dryer Hookup, Washer Hookup
Features
- Flooring: Engineered Hardwood
- Has fireplace: No
Interior area
- Total structure area: 663
- Total interior livable area: 663 sqft
Property
Parking
- Parking features: Off Street, Uncovered
Features
- Levels: One
- Stories: 1
- Entry location: Main
- Patio & porch: Cooking-Electric, Dryer-Electric, Ground Floor, Jetted Tub, Vaulted Ceiling(s), Washer, Water Heater
- Spa features: Bath
Lot
- Size: 1,141 sqft
- Features: Curbs, Paved, Sidewalk
Details
- Parcel number: 193230014500
- Special conditions: Standard
Construction
Type & style
- Home type: Condo
- Architectural style: Modern
- Property subtype: Condominium
Materials
- Cement Planked, Wood Products, Cement Plank
- Roof: Composition
Condition
- New construction: Yes
- Year built: 2025
- Major remodel year: 2025
Utilities & green energy
- Electric: Company: Seattle City Light
- Sewer: Company: City of Seattle
- Water: Company: City of Seattle
Community & neighborhood
Location
- Region: Seattle
- Subdivision: Gatewood
HOA & financial
HOA
- HOA fee: $37 monthly
- Services included: See Remarks
Other
Other facts
- Listing terms: Cash Out,Conventional,FHA,VA Loan
- Cumulative days on market: 29 days
Price history
| Date | Event | Price |
|---|---|---|
| 11/7/2025 | Sold | $562,000-2.9%$848/sqft |
Source: | ||
| 9/12/2025 | Pending sale | $579,000$873/sqft |
Source: | ||
| 8/15/2025 | Listed for sale | $579,000$873/sqft |
Source: | ||
Public tax history
Tax history is unavailable.
Neighborhood: Roxhill
Nearby schools
GreatSchools rating
- 4/10Roxhill Elementary SchoolGrades: PK-5Distance: 0.1 mi
- 5/10Denny Middle SchoolGrades: 6-8Distance: 0.5 mi
- 3/10Chief Sealth High SchoolGrades: 9-12Distance: 0.5 mi
Schools provided by the listing agent
- Elementary: Roxhill
- Middle: Madison Mid
- High: West Seattle High
Source: NWMLS. This data may not be complete. We recommend contacting the local school district to confirm school assignments for this home.

Get pre-qualified for a loan
At Zillow Home Loans, we can pre-qualify you in as little as 5 minutes with no impact to your credit score.An equal housing lender. NMLS #10287.
Sell for more on Zillow
Get a free Zillow Showcase℠ listing and you could sell for .
$561,800
2% more+ $11,236
With Zillow Showcase(estimated)
$573,036


