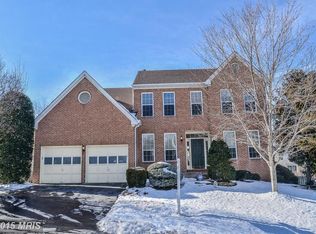Sold for $1,000,000 on 05/02/25
$1,000,000
7711 Cumbertree Ct, Springfield, VA 22153
4beds
4,561sqft
Single Family Residence
Built in 1996
0.32 Acres Lot
$1,000,800 Zestimate®
$219/sqft
$4,869 Estimated rent
Home value
$1,000,800
$941,000 - $1.07M
$4,869/mo
Zestimate® history
Loading...
Owner options
Explore your selling options
What's special
Tucked away on a cul-de-sac, this beautifully updated 4-bedroom, 3.5-bathroom home offers the perfect blend of modern style and functional living. Step inside to discover a bright, open layout with sleek finishes, updated fixtures, and contemporary design elements throughout. The main level boasts gleaming hardwood floors, plenty of natural light, a two-story foyer, a spacious living / dining area, and a great room with an open kitchen, breakfast nook, and family room. Off the great room are doors leading to the over-sized deck and fenced-in backyard. Upstairs, the primary suite is a true retreat with a gorgeous private en-suite bath, three additional bedrooms, and a hallway bathroom. The lower level is a standout feature, offering a large recreation room and a versatile bonus room—perfect for a home office, gym, or guest space—plus a full bath. Located in the sought-after West Springfield school pyramid, this home delivers an unbeatable location with lots of commuter routes nearby and close proximity to shopping and entertainment. With its modern updates, cul-de-sac privacy, and flexible living spaces, this is the one you've been waiting for!
Zillow last checked: 10 hours ago
Listing updated: May 06, 2025 at 11:41am
Listed by:
Nicole Dash 703-973-2848,
eXp Realty LLC,
Listing Team: Debbie Dogrul Associates
Bought with:
Deepak Sharma, 5012797
Onest Real Estate
Source: Bright MLS,MLS#: VAFX2225752
Facts & features
Interior
Bedrooms & bathrooms
- Bedrooms: 4
- Bathrooms: 4
- Full bathrooms: 3
- 1/2 bathrooms: 1
- Main level bathrooms: 1
Primary bedroom
- Level: Upper
- Area: 180 Square Feet
- Dimensions: 15 x 12
Bedroom 2
- Level: Upper
- Area: 130 Square Feet
- Dimensions: 13 x 10
Bedroom 3
- Level: Upper
- Area: 121 Square Feet
- Dimensions: 11 x 11
Bedroom 4
- Level: Upper
Primary bathroom
- Level: Upper
Bonus room
- Level: Lower
Dining room
- Level: Main
- Area: 132 Square Feet
- Dimensions: 12 x 11
Family room
- Level: Main
- Area: 252 Square Feet
- Dimensions: 18 x 14
Family room
- Level: Lower
- Area: 702 Square Feet
- Dimensions: 27 x 26
Other
- Level: Lower
Game room
- Level: Lower
- Area: 143 Square Feet
- Dimensions: 13 x 11
Half bath
- Level: Main
Half bath
- Level: Upper
Kitchen
- Level: Main
- Area: 440 Square Feet
- Dimensions: 22 x 20
Laundry
- Level: Lower
Living room
- Level: Main
- Area: 192 Square Feet
- Dimensions: 16 x 12
Other
- Level: Main
- Area: 462 Square Feet
- Dimensions: 22 x 21
Storage room
- Level: Lower
- Area: 50 Square Feet
- Dimensions: 10 x 5
Heating
- Forced Air, Natural Gas
Cooling
- Central Air, Electric
Appliances
- Included: Microwave, Dryer, Washer, Dishwasher, Disposal, Refrigerator, Ice Maker, Cooktop, Gas Water Heater
- Laundry: Laundry Room
Features
- Ceiling Fan(s)
- Windows: Window Treatments
- Basement: Finished
- Number of fireplaces: 1
Interior area
- Total structure area: 4,561
- Total interior livable area: 4,561 sqft
- Finished area above ground: 3,111
- Finished area below ground: 1,450
Property
Parking
- Total spaces: 4
- Parking features: Garage Faces Front, Garage Door Opener, Asphalt, Attached, Driveway
- Attached garage spaces: 2
- Uncovered spaces: 2
Accessibility
- Accessibility features: None
Features
- Levels: Three
- Stories: 3
- Pool features: None
Lot
- Size: 0.32 Acres
Details
- Additional structures: Above Grade, Below Grade
- Parcel number: 0981 20020024
- Zoning: 131
- Special conditions: Standard
Construction
Type & style
- Home type: SingleFamily
- Architectural style: Colonial
- Property subtype: Single Family Residence
Materials
- Aluminum Siding
- Foundation: Other
Condition
- Very Good
- New construction: No
- Year built: 1996
Utilities & green energy
- Sewer: Public Sewer
- Water: Public
Community & neighborhood
Location
- Region: Springfield
- Subdivision: Whisperwood
HOA & financial
HOA
- Has HOA: Yes
- HOA fee: $211 annually
Other
Other facts
- Listing agreement: Exclusive Right To Sell
- Ownership: Fee Simple
Price history
| Date | Event | Price |
|---|---|---|
| 5/2/2025 | Sold | $1,000,000-2.4%$219/sqft |
Source: | ||
| 3/28/2025 | Contingent | $1,025,000$225/sqft |
Source: | ||
| 3/13/2025 | Listed for sale | $1,025,000+54.4%$225/sqft |
Source: | ||
| 3/24/2021 | Listing removed | -- |
Source: Owner | ||
| 6/4/2008 | Listing removed | $664,000+7.1%$146/sqft |
Source: Owner | ||
Public tax history
| Year | Property taxes | Tax assessment |
|---|---|---|
| 2025 | $11,105 +0.3% | $960,610 +0.6% |
| 2024 | $11,067 +14.6% | $955,250 +11.6% |
| 2023 | $9,659 +2.9% | $855,880 +4.3% |
Find assessor info on the county website
Neighborhood: 22153
Nearby schools
GreatSchools rating
- 6/10Orange Hunt Elementary SchoolGrades: PK-6Distance: 1.3 mi
- 6/10Irving Middle SchoolGrades: 7-8Distance: 2.5 mi
- 9/10West Springfield High SchoolGrades: 9-12Distance: 2.6 mi
Schools provided by the listing agent
- Elementary: Orange Hunt
- Middle: Irving
- High: West Springfield
- District: Fairfax County Public Schools
Source: Bright MLS. This data may not be complete. We recommend contacting the local school district to confirm school assignments for this home.
Get a cash offer in 3 minutes
Find out how much your home could sell for in as little as 3 minutes with a no-obligation cash offer.
Estimated market value
$1,000,800
Get a cash offer in 3 minutes
Find out how much your home could sell for in as little as 3 minutes with a no-obligation cash offer.
Estimated market value
$1,000,800
