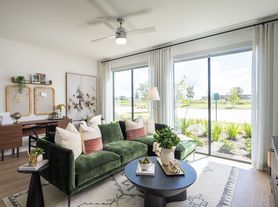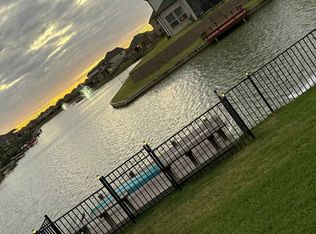Stunning New Construction Home located in the highly sought-after Katy Community of Elyson and situated on an extremely desirable lot facing the community play area & soccer field. The Beautiful Montclaire Plan boasts a bright & airy two-story great room, perfect for families who value space for both living and entertaining. The four bedroom, three-bath home includes a spacious game room upstairs, ideal for a second living area or playroom. The Primary Suite situated on the first floor features a huge closet w/an optional door to the utility room for convenient laundry access. The Primary Bath consists of two vanities, soak-in tub & a Stand-in Shower. The outdoor living space is perfect with a covered patio in the backyard. Enjoy the amazing amenities of Elyson, including multiple pools, 24-hour fitness centers, Splash Pads, Pickle ball Courts, Green Patch areas, Dog Parks & so much more. Do not miss the opportunity to experience this one-of-a-kind vibrant community. Katy ISD Schools!
Copyright notice - Data provided by HAR.com 2022 - All information provided should be independently verified.
House for rent
$3,660/mo
7711 Pale Petunia Trl, Katy, TX 77493
4beds
2,811sqft
Price may not include required fees and charges.
Singlefamily
Available now
-- Pets
Electric
Electric dryer hookup laundry
2 Attached garage spaces parking
Natural gas
What's special
Soak-in tubSpacious game roomHuge closetExtremely desirable lotTwo vanitiesStand-in shower
- 35 days |
- -- |
- -- |
Travel times
Looking to buy when your lease ends?
Get a special Zillow offer on an account designed to grow your down payment. Save faster with up to a 6% match & an industry leading APY.
Offer exclusive to Foyer+; Terms apply. Details on landing page.
Facts & features
Interior
Bedrooms & bathrooms
- Bedrooms: 4
- Bathrooms: 3
- Full bathrooms: 3
Rooms
- Room types: Family Room, Office
Heating
- Natural Gas
Cooling
- Electric
Appliances
- Included: Dishwasher, Disposal, Microwave, Oven, Refrigerator, Stove
- Laundry: Electric Dryer Hookup, Gas Dryer Hookup, Hookups, Washer Hookup
Features
- En-Suite Bath, High Ceilings, Primary Bed - 1st Floor, Walk-In Closet(s)
- Flooring: Carpet, Tile
Interior area
- Total interior livable area: 2,811 sqft
Video & virtual tour
Property
Parking
- Total spaces: 2
- Parking features: Attached, Covered
- Has attached garage: Yes
- Details: Contact manager
Features
- Stories: 2
- Exterior features: Architecture Style: Traditional, Attached, Back Yard, Basketball Court, Clubhouse, Controlled Access, Electric Dryer Hookup, En-Suite Bath, Fitness Center, Gameroom Up, Garage Door Opener, Gas Dryer Hookup, Heating: Gas, High Ceilings, Insulated/Low-E windows, Lot Features: Back Yard, Subdivided, Pet Park, Pickleball Court, Playground, Pool, Primary Bed - 1st Floor, Splash Pad, Subdivided, Tennis Court(s), Utility Room, Walk-In Closet(s), Washer Hookup
Construction
Type & style
- Home type: SingleFamily
- Property subtype: SingleFamily
Condition
- Year built: 2025
Community & HOA
Community
- Features: Clubhouse, Fitness Center, Gated, Playground, Tennis Court(s)
HOA
- Amenities included: Basketball Court, Fitness Center, Tennis Court(s)
Location
- Region: Katy
Financial & listing details
- Lease term: Long Term,12 Months
Price history
| Date | Event | Price |
|---|---|---|
| 10/20/2025 | Price change | $3,660-2.4%$1/sqft |
Source: | ||
| 8/29/2025 | Price change | $3,750-3.8%$1/sqft |
Source: | ||
| 8/4/2025 | Listed for rent | $3,900$1/sqft |
Source: | ||
| 7/7/2025 | Pending sale | $479,990$171/sqft |
Source: | ||
| 6/17/2025 | Price change | $479,990-4%$171/sqft |
Source: | ||

