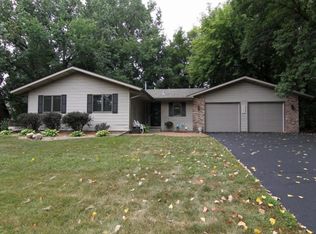Closed
$410,000
7712 Bester Ave, Inver Grove Heights, MN 55076
3beds
2,828sqft
Single Family Residence
Built in 1979
0.4 Acres Lot
$400,300 Zestimate®
$145/sqft
$2,911 Estimated rent
Home value
$400,300
$372,000 - $428,000
$2,911/mo
Zestimate® history
Loading...
Owner options
Explore your selling options
What's special
Beautiful split level home in Inver Grove Heights. Large and bright living room on the main level, along with a kitchen with dining area, ample storage, and stainless steel appliances. Three bedrooms upstairs, including the generously sized owners suite. Office with fireplace and backyard access next to the foyer. Lower level family room and bonus room. Home has been well maintained; see attached list of updates. Tons of storage space. Privacy galore from tree foliage while you're out on the deck or enjoying the firepit in the front yard. Quiet street in a great area, close to parks, shops, restaurants, library, schools, and US-52.
Zillow last checked: 8 hours ago
Listing updated: July 03, 2025 at 01:38pm
Listed by:
Nathan Pentz 612-308-1122,
Keller Williams Classic Rlty NW
Bought with:
Jocelyn Clark
eXp Realty
Source: NorthstarMLS as distributed by MLS GRID,MLS#: 6723886
Facts & features
Interior
Bedrooms & bathrooms
- Bedrooms: 3
- Bathrooms: 3
- Full bathrooms: 1
- 3/4 bathrooms: 1
- 1/2 bathrooms: 1
Bedroom 1
- Level: Upper
- Area: 198 Square Feet
- Dimensions: 18x11
Bedroom 2
- Level: Upper
- Area: 182 Square Feet
- Dimensions: 14x13
Bedroom 3
- Level: Upper
- Area: 100 Square Feet
- Dimensions: 10x10
Dining room
- Level: Main
- Area: 91 Square Feet
- Dimensions: 7x13
Family room
- Level: Lower
- Area: 242 Square Feet
- Dimensions: 22x11
Foyer
- Level: Main
- Area: 104 Square Feet
- Dimensions: 13x8
Garage
- Level: Main
- Area: 598 Square Feet
- Dimensions: 26x23
Kitchen
- Level: Main
- Area: 165 Square Feet
- Dimensions: 15x11
Living room
- Level: Main
- Area: 594 Square Feet
- Dimensions: 22x27
Office
- Level: Main
- Area: 165 Square Feet
- Dimensions: 11x15
Storage
- Level: Lower
- Area: 225 Square Feet
- Dimensions: 15x15
Heating
- Forced Air
Cooling
- Central Air
Features
- Basement: Block,Finished,Full
- Number of fireplaces: 1
- Fireplace features: Family Room, Wood Burning
Interior area
- Total structure area: 2,828
- Total interior livable area: 2,828 sqft
- Finished area above ground: 1,789
- Finished area below ground: 304
Property
Parking
- Total spaces: 2
- Parking features: Attached, Asphalt, Garage Door Opener, Tuckunder Garage
- Attached garage spaces: 2
- Has uncovered spaces: Yes
Accessibility
- Accessibility features: None
Features
- Levels: Four or More Level Split
- Patio & porch: Deck
Lot
- Size: 0.40 Acres
- Dimensions: 166 x 96 x 172 x 102
- Features: Many Trees
Details
- Foundation area: 1862
- Parcel number: 205350002040
- Zoning description: Residential-Single Family
Construction
Type & style
- Home type: SingleFamily
- Property subtype: Single Family Residence
Materials
- Wood Siding
- Roof: Age Over 8 Years
Condition
- Age of Property: 46
- New construction: No
- Year built: 1979
Utilities & green energy
- Gas: Natural Gas
- Sewer: City Sewer/Connected
- Water: City Water/Connected
Community & neighborhood
Location
- Region: Inver Grove Heights
- Subdivision: Oak Park Heights
HOA & financial
HOA
- Has HOA: No
Price history
| Date | Event | Price |
|---|---|---|
| 7/3/2025 | Sold | $410,000+2.5%$145/sqft |
Source: | ||
| 6/13/2025 | Pending sale | $400,000$141/sqft |
Source: | ||
| 6/12/2025 | Price change | $400,000-5.9%$141/sqft |
Source: | ||
| 5/29/2025 | Listed for sale | $425,000+59.8%$150/sqft |
Source: | ||
| 5/23/2014 | Sold | $266,000-1.4%$94/sqft |
Source: | ||
Public tax history
| Year | Property taxes | Tax assessment |
|---|---|---|
| 2023 | $4,042 +1.1% | $392,800 +0.3% |
| 2022 | $3,998 +8.1% | $391,800 +16% |
| 2021 | $3,700 -1.1% | $337,800 +2.7% |
Find assessor info on the county website
Neighborhood: 55076
Nearby schools
GreatSchools rating
- 5/10Hilltop Elementary SchoolGrades: PK-5Distance: 1.2 mi
- 4/10Inver Grove Heights Middle SchoolGrades: 6-8Distance: 0.9 mi
- 5/10Simley Senior High SchoolGrades: 9-12Distance: 0.7 mi
Get a cash offer in 3 minutes
Find out how much your home could sell for in as little as 3 minutes with a no-obligation cash offer.
Estimated market value
$400,300
Get a cash offer in 3 minutes
Find out how much your home could sell for in as little as 3 minutes with a no-obligation cash offer.
Estimated market value
$400,300
