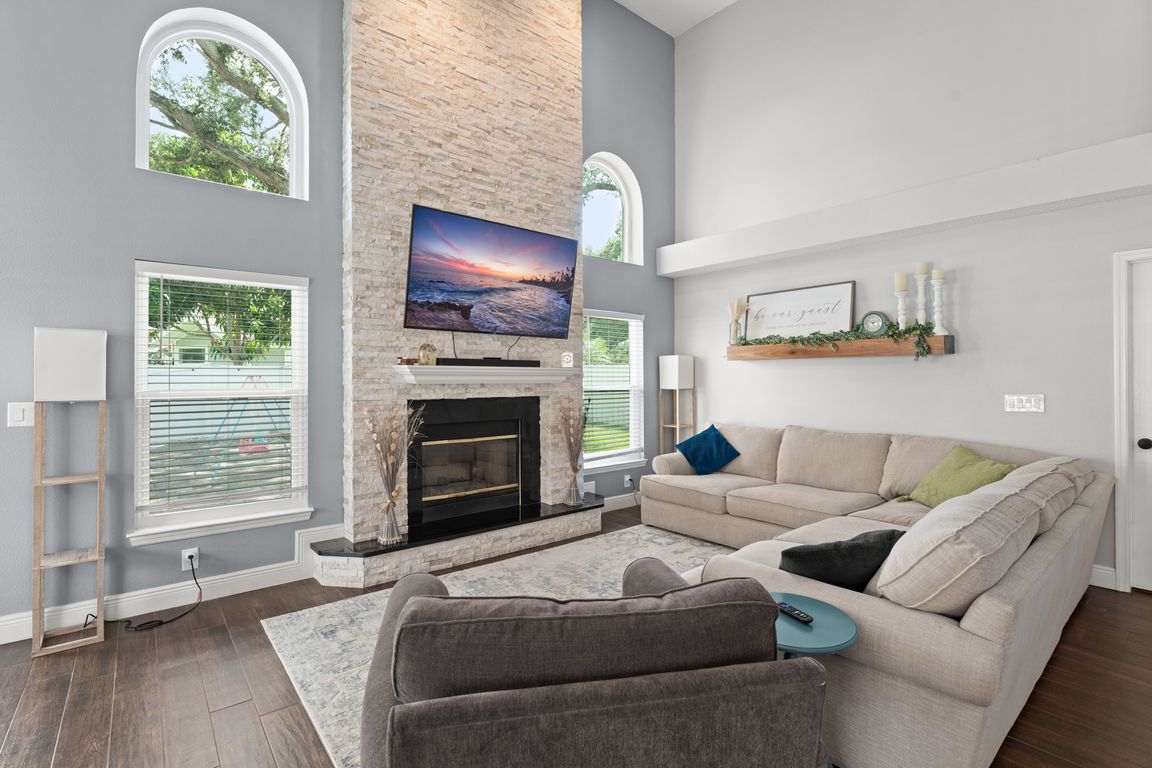
Pending
$515,000
4beds
2,115sqft
7712 Brookway St, Orlando, FL 32817
4beds
2,115sqft
Single family residence
Built in 1991
6,422 sqft
2 Attached garage spaces
$243 price/sqft
$58 monthly HOA fee
What's special
Grassy lawnSpacious guest bedroomsShimmering pearl backsplashCabinetry with crown moldingPaver patioOpen-concept layoutSoaring vaulted ceilings
Under contract-accepting backup offers. **This house comes with a REDUCED RATE through the seller's preferred lender. This is a lender-paid rate buydown that reduces the buyer's interest rate and monthly payment.** Welcome to this beautifully updated 4-bedroom, 2.5-bathroom home with nearly 2,200 sq ft of living space, offering a perfect blend ...
- 72 days |
- 73 |
- 1 |
Likely to sell faster than
Source: Stellar MLS,MLS#: O6331694 Originating MLS: Orlando Regional
Originating MLS: Orlando Regional
Travel times
Family Room
Kitchen
Primary Bedroom
Zillow last checked: 7 hours ago
Listing updated: September 29, 2025 at 07:51am
Listing Provided by:
Thomas Nickley, Jr 407-629-4420,
KELLER WILLIAMS REALTY AT THE PARKS 407-629-4420,
Shaun Ross 239-331-1366,
KELLER WILLIAMS REALTY AT THE PARKS
Source: Stellar MLS,MLS#: O6331694 Originating MLS: Orlando Regional
Originating MLS: Orlando Regional

Facts & features
Interior
Bedrooms & bathrooms
- Bedrooms: 4
- Bathrooms: 3
- Full bathrooms: 2
- 1/2 bathrooms: 1
Primary bedroom
- Features: Walk-In Closet(s)
- Level: First
- Area: 180 Square Feet
- Dimensions: 15x12
Bedroom 2
- Features: Built-in Closet
- Level: Second
- Area: 132 Square Feet
- Dimensions: 12x11
Bedroom 3
- Features: Built-in Closet
- Level: Second
- Area: 110 Square Feet
- Dimensions: 11x10
Bedroom 4
- Features: Built-in Closet
- Level: Second
- Area: 120 Square Feet
- Dimensions: 12x10
Dining room
- Level: First
- Area: 135 Square Feet
- Dimensions: 15x9
Kitchen
- Level: First
- Area: 165 Square Feet
- Dimensions: 15x11
Living room
- Level: First
- Area: 288 Square Feet
- Dimensions: 18x16
Heating
- Central
Cooling
- Central Air
Appliances
- Included: Dishwasher, Microwave, Range, Refrigerator, Wine Refrigerator
- Laundry: Electric Dryer Hookup, Washer Hookup
Features
- Ceiling Fan(s), Open Floorplan, Primary Bedroom Main Floor, Stone Counters, Vaulted Ceiling(s), Walk-In Closet(s)
- Flooring: Ceramic Tile
- Has fireplace: Yes
- Fireplace features: Wood Burning
Interior area
- Total structure area: 2,584
- Total interior livable area: 2,115 sqft
Video & virtual tour
Property
Parking
- Total spaces: 2
- Parking features: Garage - Attached
- Attached garage spaces: 2
- Details: Garage Dimensions: 23x20
Features
- Levels: Two
- Stories: 2
- Exterior features: Other
- Fencing: Fenced
Lot
- Size: 6,422 Square Feet
Details
- Parcel number: 112230085700070
- Zoning: P-D
- Special conditions: None
Construction
Type & style
- Home type: SingleFamily
- Property subtype: Single Family Residence
Materials
- Block
- Foundation: Slab
- Roof: Shingle
Condition
- New construction: No
- Year built: 1991
Utilities & green energy
- Sewer: Public Sewer
- Water: Public
- Utilities for property: Electricity Connected
Community & HOA
Community
- Subdivision: BRADFORD COVE PH 01
HOA
- Has HOA: Yes
- HOA fee: $58 monthly
- HOA name: Ellen Crouser
- HOA phone: 407-647-2622
- Pet fee: $0 monthly
Location
- Region: Orlando
Financial & listing details
- Price per square foot: $243/sqft
- Tax assessed value: $422,299
- Annual tax amount: $5,569
- Date on market: 8/1/2025
- Listing terms: Cash,Conventional,FHA,VA Loan
- Ownership: Fee Simple
- Total actual rent: 0
- Electric utility on property: Yes
- Road surface type: Asphalt