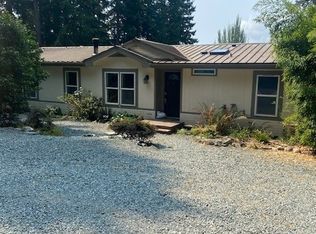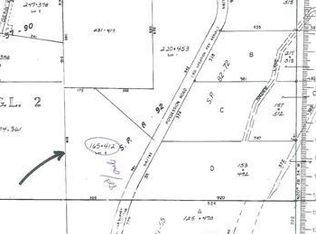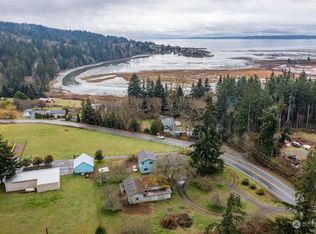Sold
Listed by:
Brad Wakeman,
Lake & Company
Bought with: Lake & Company
$932,000
7712 Hellman Road, Clinton, WA 98236
2beds
2,057sqft
Single Family Residence
Built in 1989
4.5 Acres Lot
$941,900 Zestimate®
$453/sqft
$2,950 Estimated rent
Home value
$941,900
$838,000 - $1.05M
$2,950/mo
Zestimate® history
Loading...
Owner options
Explore your selling options
What's special
South Whidbey gem on wooded 4.5-acres. Artistically designed home w/ 2 beds, 1.75 baths. One-of-a-kind kitchen, dining area opens to a pizza oven patio, cozy living room w/ wood stove leading to large deck. Primary bedroom w/ ensuite bath & French doors to the deck overlooking the serene landscape. Mini-splits. Upstairs spacious & bright bedroom w/ hidden nook & small bonus room w/ view of the fields. Additional 500 SF living space w/ loft has potential for a private suite attached to the 2 car garage. Down the drive find a 2,500+ SF plumbed & powered workshop, plus a 380 SF powered & heated studio building awaiting your creative endeavors. Mature fruit trees. Just 12 minutes from the ferry, offering space to bring your dreams to life.
Zillow last checked: 8 hours ago
Listing updated: September 07, 2025 at 04:03am
Listed by:
Brad Wakeman,
Lake & Company
Bought with:
Erendida Lopez, 117682
Lake & Company
Source: NWMLS,MLS#: 2402722
Facts & features
Interior
Bedrooms & bathrooms
- Bedrooms: 2
- Bathrooms: 2
- Full bathrooms: 1
- 3/4 bathrooms: 1
- Main level bathrooms: 2
- Main level bedrooms: 1
Bathroom full
- Level: Main
Bathroom three quarter
- Level: Main
Heating
- Fireplace, Ductless, Stove/Free Standing, Wall Unit(s), Electric, Propane, Wood
Cooling
- Ductless
Appliances
- Included: Dishwasher(s), Dryer(s), Refrigerator(s), Stove(s)/Range(s), Washer(s), Water Heater: On demand
Features
- Bath Off Primary, Ceiling Fan(s), Dining Room, Walk-In Pantry
- Flooring: Ceramic Tile, Softwood, Stone, Carpet
- Doors: French Doors
- Windows: Double Pane/Storm Window
- Basement: None
- Number of fireplaces: 1
- Fireplace features: Wood Burning, Main Level: 1, Fireplace
Interior area
- Total structure area: 2,057
- Total interior livable area: 2,057 sqft
Property
Parking
- Total spaces: 2
- Parking features: Driveway, Detached Garage, Off Street, RV Parking
- Garage spaces: 2
Features
- Levels: Two
- Stories: 2
- Entry location: Main
- Patio & porch: Bath Off Primary, Ceiling Fan(s), Double Pane/Storm Window, Dining Room, Fireplace, French Doors, Vaulted Ceiling(s), Walk-In Pantry, Water Heater, Wired for Generator
- Has view: Yes
- View description: Territorial
Lot
- Size: 4.50 Acres
- Features: Dead End Street, Open Lot, Paved, Secluded, Deck, Fenced-Partially, High Speed Internet, Outbuildings, Patio, Propane, RV Parking, Shop
- Topography: Level,Partial Slope
- Residential vegetation: Brush, Fruit Trees, Garden Space, Pasture, Wooded
Details
- Parcel number: R328113694270
- Special conditions: Standard
- Other equipment: Wired for Generator
Construction
Type & style
- Home type: SingleFamily
- Property subtype: Single Family Residence
Materials
- Metal/Vinyl, Wood Siding
- Foundation: Poured Concrete
- Roof: Metal
Condition
- Year built: 1989
- Major remodel year: 1992
Utilities & green energy
- Electric: Company: Puget Sound Energy
- Sewer: Septic Tank
- Water: Individual Well
- Utilities for property: Whidbey Telecom
Community & neighborhood
Location
- Region: Clinton
- Subdivision: Possession
Other
Other facts
- Listing terms: Cash Out,Conventional
- Cumulative days on market: 14 days
Price history
| Date | Event | Price |
|---|---|---|
| 8/7/2025 | Sold | $932,000-2.9%$453/sqft |
Source: | ||
| 7/16/2025 | Pending sale | $960,000$467/sqft |
Source: | ||
| 7/3/2025 | Listed for sale | $960,000+111%$467/sqft |
Source: | ||
| 7/29/2014 | Sold | $455,000-8.8%$221/sqft |
Source: | ||
| 6/20/2014 | Pending sale | $499,000$243/sqft |
Source: Windermere Real Estate/South Whidbey #641998 Report a problem | ||
Public tax history
| Year | Property taxes | Tax assessment |
|---|---|---|
| 2024 | $5,633 +12.4% | $782,584 +2.4% |
| 2023 | $5,012 +9.2% | $764,189 +12.2% |
| 2022 | $4,589 -1.8% | $680,811 +16% |
Find assessor info on the county website
Neighborhood: 98236
Nearby schools
GreatSchools rating
- 4/10South Whidbey ElementaryGrades: K-6Distance: 5.9 mi
- 7/10South Whidbey Middle SchoolGrades: 7-8Distance: 5.4 mi
- 7/10South Whidbey High SchoolGrades: 9-12Distance: 5.4 mi
Get pre-qualified for a loan
At Zillow Home Loans, we can pre-qualify you in as little as 5 minutes with no impact to your credit score.An equal housing lender. NMLS #10287.


