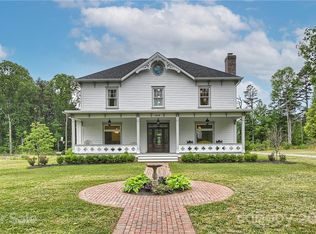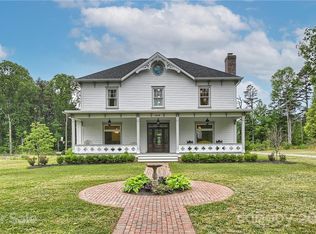Closed
$1,025,000
7712 Russell Rd, Indian Trail, NC 28079
5beds
3,998sqft
Single Family Residence
Built in 2017
10.08 Acres Lot
$1,175,100 Zestimate®
$256/sqft
$4,227 Estimated rent
Home value
$1,175,100
$1.03M - $1.33M
$4,227/mo
Zestimate® history
Loading...
Owner options
Explore your selling options
What's special
10+ Acres of Gorgeous Land & Remarkable Estate Home with In-Ground Pool! Covered Front & Back Porches! Wide Plank Wood Floors Throughout & Tile Floors in Full Baths. Gorgeous Front Door w/Impressive Entry Hall & Staircase, Flanked By Estate-Sized Dining Room & Family Room w/Fireplace. High-End, Luxury Kitchen Boasts 2 Bosch Dishwashers, Giant Built-In Refrigerator/Freezer, Thor 6-Burner-Dual-Range w/Griddle & Double Ovens, Tile Backsplash, Quartz Countertops, Soft Close Cabinets, Farmhouse Sink, Butler’s Service Bar & Walk-In Pantry. Office, Laundry & Spacious Primary Bedroom on Main w/Easy Access to Pool. Bonus Room & Screened Porch Upstairs + 4 Large Bedrooms w/Walk-In Closets & Private Access to Jack-&-Jill Baths. Built in 2017 & Inspired By the David A. Barnes House (circa 1875), Most Interior Doors from 1890’s Homestead Featured on DIY Salvage Dawgs, w/Many Doorknobs of Crystal & Milk Glass. Floored Attic & 2 Storage Buildings. A Rare Find!
Zillow last checked: 8 hours ago
Listing updated: July 06, 2023 at 01:46pm
Listing Provided by:
Jesse Samples Jesse.Samples@AllenTate.com,
Allen Tate Providence @485
Bought with:
Kaitlyn Cofty
Coldwell Banker Realty
Source: Canopy MLS as distributed by MLS GRID,MLS#: 4032271
Facts & features
Interior
Bedrooms & bathrooms
- Bedrooms: 5
- Bathrooms: 4
- Full bathrooms: 3
- 1/2 bathrooms: 1
- Main level bedrooms: 1
Primary bedroom
- Features: Walk-In Closet(s)
- Level: Main
Bedroom s
- Features: Split BR Plan, Walk-In Closet(s)
- Level: Upper
Bedroom s
- Features: Split BR Plan, Walk-In Closet(s)
- Level: Upper
Bedroom s
- Features: Split BR Plan, Walk-In Closet(s)
- Level: Upper
Bedroom s
- Features: Split BR Plan, Walk-In Closet(s)
- Level: Upper
Bathroom full
- Features: Garden Tub
- Level: Main
Bathroom half
- Level: Main
Bathroom full
- Features: Split BR Plan
- Level: Upper
Bathroom full
- Features: Split BR Plan
- Level: Upper
Bonus room
- Level: Upper
Dining room
- Features: Open Floorplan
- Level: Main
Great room
- Features: Open Floorplan, Other - See Remarks
- Level: Main
Kitchen
- Features: Built-in Features, Storage, Walk-In Pantry, Other - See Remarks
- Level: Main
Laundry
- Features: Drop Zone
- Level: Main
Other
- Features: Drop Zone
- Level: Main
Office
- Level: Main
Heating
- Forced Air, Zoned
Cooling
- Central Air, Zoned
Appliances
- Included: Dishwasher, Double Oven, Gas Range, Refrigerator, Tankless Water Heater
- Laundry: Mud Room, Laundry Room, Main Level
Features
- Built-in Features, Drop Zone, Open Floorplan, Pantry, Walk-In Closet(s), Walk-In Pantry, Other - See Remarks
- Flooring: Tile, Wood
- Has basement: No
- Attic: Pull Down Stairs
- Fireplace features: Great Room, Wood Burning
Interior area
- Total structure area: 3,998
- Total interior livable area: 3,998 sqft
- Finished area above ground: 3,998
- Finished area below ground: 0
Property
Parking
- Parking features: Driveway
- Has uncovered spaces: Yes
Accessibility
- Accessibility features: Two or More Access Exits, Accessible Hallway(s)
Features
- Levels: Two
- Stories: 2
- Patio & porch: Covered, Front Porch, Rear Porch, Screened
- Has private pool: Yes
- Pool features: In Ground
- Fencing: Partial
- Has view: Yes
- View description: Year Round
Lot
- Size: 10.08 Acres
- Features: Level, Private, Wooded, Other - See Remarks
Details
- Additional structures: Outbuilding, Shed(s)
- Additional parcels included: 08279004A
- Parcel number: 08279004B
- Zoning: AF8
- Special conditions: Standard
Construction
Type & style
- Home type: SingleFamily
- Property subtype: Single Family Residence
Materials
- Fiber Cement
- Foundation: Crawl Space
- Roof: Shingle
Condition
- New construction: No
- Year built: 2017
Utilities & green energy
- Sewer: Septic Installed
- Water: County Water
Green energy
- Construction elements: Salvaged Materials
Community & neighborhood
Location
- Region: Indian Trail
- Subdivision: None
Other
Other facts
- Listing terms: Cash,Conventional,FHA,VA Loan
- Road surface type: Gravel
Price history
| Date | Event | Price |
|---|---|---|
| 7/5/2023 | Sold | $1,025,000+2.5%$256/sqft |
Source: | ||
| 5/19/2023 | Listed for sale | $1,000,000$250/sqft |
Source: | ||
Public tax history
| Year | Property taxes | Tax assessment |
|---|---|---|
| 2025 | $4,428 +10% | $902,400 +45.4% |
| 2024 | $4,025 +1.6% | $620,600 |
| 2023 | $3,961 | $620,600 |
Find assessor info on the county website
Neighborhood: 28079
Nearby schools
GreatSchools rating
- 9/10Fairview Elementary SchoolGrades: PK-5Distance: 2.8 mi
- 9/10Piedmont Middle SchoolGrades: 6-8Distance: 7.4 mi
- 7/10Piedmont High SchoolGrades: 9-12Distance: 7.2 mi
Get a cash offer in 3 minutes
Find out how much your home could sell for in as little as 3 minutes with a no-obligation cash offer.
Estimated market value
$1,175,100

