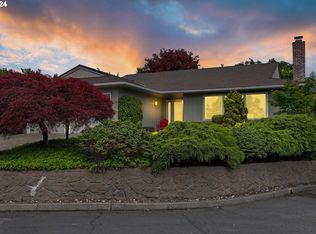Sold
$950,000
7712 SW Green Valley Ter, Portland, OR 97225
2beds
2,733sqft
Residential, Condominium
Built in 1966
-- sqft lot
$936,500 Zestimate®
$348/sqft
$3,074 Estimated rent
Home value
$936,500
$890,000 - $993,000
$3,074/mo
Zestimate® history
Loading...
Owner options
Explore your selling options
What's special
This charming ranch-style home in Clear Hills offers easy, comfortable living with a functional layout and great indoor-outdoor flow. Spacious primary bedroom with bathroom and double closet plus additional main floor bedroom. Large formal living room and dining room. Convenient Montclair location. New roof and gutters. A wonderful place to call home!
Zillow last checked: 8 hours ago
Listing updated: September 05, 2025 at 09:39am
Listed by:
Marcia Walsh 503-781-5714,
Where, Inc,
Catherine Kelley Petroff 503-545-2905,
Where, Inc
Bought with:
Shelley Lucas, 201226204
The Agency Portland
Source: RMLS (OR),MLS#: 779068200
Facts & features
Interior
Bedrooms & bathrooms
- Bedrooms: 2
- Bathrooms: 3
- Full bathrooms: 2
- Partial bathrooms: 1
- Main level bathrooms: 2
Primary bedroom
- Features: Bathroom, Double Closet, Suite
- Level: Main
Bedroom 2
- Features: Closet
- Level: Main
Dining room
- Features: Formal
- Level: Main
Family room
- Level: Main
Kitchen
- Features: Double Oven, Free Standing Refrigerator
- Level: Main
Living room
- Features: Fireplace, Formal
- Level: Main
Heating
- Forced Air, Fireplace(s)
Cooling
- Central Air
Appliances
- Included: Cooktop, Dishwasher, Free-Standing Refrigerator, Washer/Dryer, Double Oven
- Laundry: Laundry Room
Features
- Closet, Formal, Bathroom, Double Closet, Suite
- Flooring: Hardwood, Wall to Wall Carpet
- Number of fireplaces: 1
Interior area
- Total structure area: 2,733
- Total interior livable area: 2,733 sqft
Property
Parking
- Total spaces: 2
- Parking features: Attached
- Attached garage spaces: 2
Features
- Stories: 2
- Patio & porch: Patio
Details
- Parcel number: R101516
Construction
Type & style
- Home type: Condo
- Architectural style: Ranch,Traditional
- Property subtype: Residential, Condominium
Materials
- Wood Siding
- Roof: Composition
Condition
- Approximately
- New construction: No
- Year built: 1966
Utilities & green energy
- Gas: Gas
- Sewer: Public Sewer
- Water: Public
Community & neighborhood
Location
- Region: Portland
- Subdivision: Clear Hills
HOA & financial
HOA
- Has HOA: Yes
- HOA fee: $525 monthly
- Amenities included: Commons, Maintenance Grounds, Pool, Sewer, Water
Other
Other facts
- Listing terms: Cash,Conventional
Price history
| Date | Event | Price |
|---|---|---|
| 9/5/2025 | Sold | $950,000-2%$348/sqft |
Source: | ||
| 8/7/2025 | Pending sale | $969,000$355/sqft |
Source: | ||
| 8/1/2025 | Listed for sale | $969,000+173%$355/sqft |
Source: | ||
| 6/22/1998 | Sold | $355,000$130/sqft |
Source: Public Record | ||
Public tax history
| Year | Property taxes | Tax assessment |
|---|---|---|
| 2025 | $8,307 +4.4% | $439,580 +3% |
| 2024 | $7,961 +6.5% | $426,780 +3% |
| 2023 | $7,475 +3.3% | $414,350 +3% |
Find assessor info on the county website
Neighborhood: 97225
Nearby schools
GreatSchools rating
- 7/10Raleigh Hills Elementary SchoolGrades: K-8Distance: 0.1 mi
- 7/10Beaverton High SchoolGrades: 9-12Distance: 2.7 mi
- 4/10Whitford Middle SchoolGrades: 6-8Distance: 1.8 mi
Schools provided by the listing agent
- Elementary: Raleigh Hills
- Middle: Whitford
- High: Beaverton
Source: RMLS (OR). This data may not be complete. We recommend contacting the local school district to confirm school assignments for this home.
Get a cash offer in 3 minutes
Find out how much your home could sell for in as little as 3 minutes with a no-obligation cash offer.
Estimated market value
$936,500
Get a cash offer in 3 minutes
Find out how much your home could sell for in as little as 3 minutes with a no-obligation cash offer.
Estimated market value
$936,500
