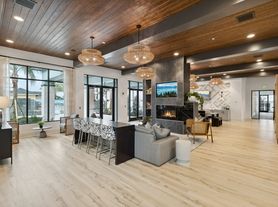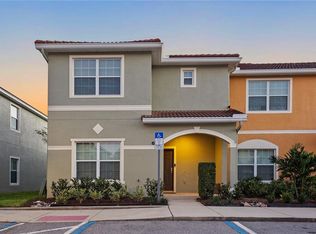Ready to move in and easy to rent this beautiful 3 bedroom, 2 bath split floor plan home comes with NO HOA fees! Enjoy a freshly updated kitchen with bright shaker cabinets, stylish tile backsplash, and stainless steel appliances. The open layout is bright and welcoming with vaulted ceilings, modern lighting, and all-tile flooring. The spacious master suite features a double granite vanity, walk-in shower with designer tile, and a large walk-in closet. The second bath is also updated with granite and modern finishes. Step outside to your screen-enclosed patio overlooking a huge fenced backyard perfect for relaxing or entertaining. Situated on a quiet cul-de-sac for added privacy. Community perks include pool, playground, and tennis courts. All this with an unbeatable location just 15 minutes to Disney, plus quick access to SR 429, I-4, the Turnpike, shopping, dining, and golf. A perfect combination of comfort, convenience, and value this home checks all the boxes!
House for rent
$2,150/mo
7712 Water Oak Ct, Kissimmee, FL 34747
3beds
1,456sqft
Price may not include required fees and charges.
Singlefamily
Available now
No pets
Central air
In garage laundry
2 Attached garage spaces parking
Central
What's special
Modern lightingFreshly updated kitchenDouble granite vanitySpacious master suiteOpen layoutQuiet cul-de-sacHuge fenced backyard
- 11 days |
- -- |
- -- |
Travel times
Looking to buy when your lease ends?
Consider a first-time homebuyer savings account designed to grow your down payment with up to a 6% match & 3.83% APY.
Facts & features
Interior
Bedrooms & bathrooms
- Bedrooms: 3
- Bathrooms: 2
- Full bathrooms: 2
Heating
- Central
Cooling
- Central Air
Appliances
- Included: Dishwasher, Disposal, Microwave, Range, Refrigerator
- Laundry: In Garage, In Unit
Features
- Open Floorplan, Primary Bedroom Main Floor, Solid Surface Counters, Walk In Closet, Walk-In Closet(s)
Interior area
- Total interior livable area: 1,456 sqft
Property
Parking
- Total spaces: 2
- Parking features: Attached, Covered
- Has attached garage: Yes
- Details: Contact manager
Features
- Stories: 1
- Exterior features: Garbage included in rent, Heating system: Central, In Garage, Indian Ridge Villas, Open Floorplan, Pets - No, Primary Bedroom Main Floor, Solid Surface Counters, Walk In Closet, Walk-In Closet(s)
Details
- Parcel number: 152527353700010190
Construction
Type & style
- Home type: SingleFamily
- Property subtype: SingleFamily
Condition
- Year built: 1994
Utilities & green energy
- Utilities for property: Garbage
Community & HOA
Location
- Region: Kissimmee
Financial & listing details
- Lease term: 12 Months
Price history
| Date | Event | Price |
|---|---|---|
| 9/25/2025 | Listed for rent | $2,150-8.5%$1/sqft |
Source: Stellar MLS #O6347513 | ||
| 9/10/2025 | Sold | $345,000-1.4%$237/sqft |
Source: | ||
| 8/14/2025 | Pending sale | $349,900$240/sqft |
Source: | ||
| 8/10/2025 | Listing removed | $349,900$240/sqft |
Source: | ||
| 7/22/2025 | Listed for sale | $349,900+48.9%$240/sqft |
Source: | ||

