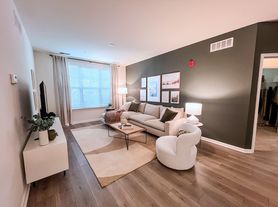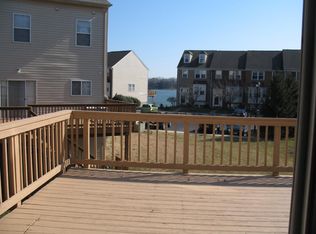New Pictures coming Soon!! Welcome home to this luxurious Cambridge model townhome located in the amenity-filled Tanyard Springs community. Can't beat this location Only 7 years young!! As soon as you pull into the driveway you are welcomed by the stately brick front exterior. The main level features a spacious foyer, one car garage, and large rec area that exits to the private fenced backyard. As you ascend to the second level you will be wowed by the stunning gourmet kitchen! No expense spared between the rich espresso cabinetry, the stainless steel appliances, the custom cooktop range hood, the double wall ovens, the multi-directional backsplash, the recessed lighting, and the double pendant lighting. Ample countertop space for your coffee, wine, breakfast, cooking, etc. stations! The dual island seating areas is perfect for when you are entertaining! The eat-in kitchen area features a walk-in pantry. Huge family room area off the kitchen. Beautiful walnut hardwood floors on main and second level. The third level features a spacious master suite with a walk-in closet and private bathroom with walk-in shower and double vanities. Laundry closet on bedroom level. Enjoy all the community amenities - outdoor pool, playgrounds, tennis courts, and basketball court. Walking distance to Solley Elementary school and playground. Commuters dream to Baltimore. Close to shopping, dining, and all major highways. NO PETS considered, 24 month lease preferred. Credit and background checks. Use RENTSPREE online application credit Score of 650+ require.
Townhouse for rent
$3,500/mo
7713 Gaston Pl, Glen Burnie, MD 21060
3beds
2,200sqft
Price may not include required fees and charges.
Townhouse
Available now
No pets
Central air, electric
In unit laundry
1 Attached garage space parking
Natural gas, heat pump
What's special
Stately brick front exteriorRich espresso cabinetryWalk-in closetPrivate fenced backyardSpacious foyerMulti-directional backsplashRecessed lighting
- 88 days |
- -- |
- -- |
Travel times
Renting now? Get $1,000 closer to owning
Unlock a $400 renter bonus, plus up to a $600 savings match when you open a Foyer+ account.
Offers by Foyer; terms for both apply. Details on landing page.
Facts & features
Interior
Bedrooms & bathrooms
- Bedrooms: 3
- Bathrooms: 4
- Full bathrooms: 2
- 1/2 bathrooms: 2
Rooms
- Room types: Dining Room, Family Room
Heating
- Natural Gas, Heat Pump
Cooling
- Central Air, Electric
Appliances
- Included: Dishwasher, Disposal, Microwave, Oven, Refrigerator, Stove
- Laundry: In Unit, Laundry Room, Upper Level, Washer/Dryer Hookups Only
Features
- Combination Kitchen/Dining, Crown Molding, Eat-in Kitchen, Exhaust Fan, Primary Bath(s), Upgraded Countertops, Walk In Closet
- Flooring: Carpet, Hardwood
Interior area
- Total interior livable area: 2,200 sqft
Property
Parking
- Total spaces: 1
- Parking features: Attached, Driveway, Covered
- Has attached garage: Yes
- Details: Contact manager
Features
- Exterior features: Contact manager
Details
- Parcel number: 0379790242537
Construction
Type & style
- Home type: Townhouse
- Architectural style: Colonial
- Property subtype: Townhouse
Condition
- Year built: 2017
Building
Management
- Pets allowed: No
Community & HOA
Community
- Features: Clubhouse, Fitness Center, Pool, Tennis Court(s)
HOA
- Amenities included: Basketball Court, Fitness Center, Pool, Tennis Court(s)
Location
- Region: Glen Burnie
Financial & listing details
- Lease term: Contact For Details
Price history
| Date | Event | Price |
|---|---|---|
| 7/20/2025 | Price change | $3,500-5.4%$2/sqft |
Source: Bright MLS #MDAA2120648 | ||
| 7/13/2025 | Listed for rent | $3,700$2/sqft |
Source: Bright MLS #MDAA2120648 | ||
| 9/9/2024 | Sold | $469,900$214/sqft |
Source: | ||
| 8/3/2024 | Contingent | $469,900$214/sqft |
Source: | ||
| 7/11/2024 | Listed for sale | $469,900$214/sqft |
Source: | ||

