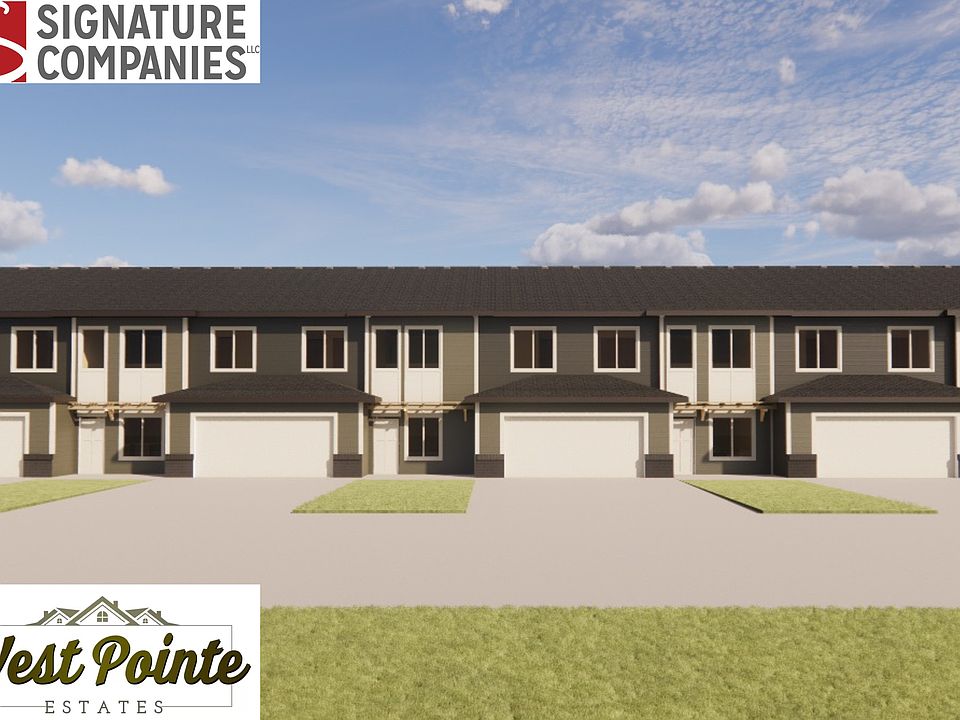Discover your perfect retreat in this charming two-story condo, featuring 2 spacious bedrooms, 1.5 baths and a versatile loft space. This thoughtfully designed home combines comfort and convenience, making it ideal for modern living. Step into a bright and airy living area that seamlessly flows into the dining space, perfect for entertaining guests or enjoying quiet evenings at home. The well-equipped kitchen offers ample storage and is ready for your culinary adventures. Upstairs, you’ll find two generously sized bedrooms, both providing plenty of closet space. Enjoy the convenience of second-floor laundry, making chores a breeze. The loft area adds an extra touch of versatility – perfect for a home office, playroom, or cozy reading nook. The full bath features modern fixtures, while the convenient half-bath is perfect for guests. Outside, unwind on your patio, ideal for morning coffee or evening relaxation. Enjoy the added benefits of living in a homeowner association which offers lawn care, snow removal, garbage service, fitness room and more. You’ll love the lifestyle this condo offers. Don’t miss out on this fantastic opportunity! Finishes in this condo include: Painted cabinets, kitchen tile backsplash, quartz countertops, LVP flooring, plumbing fixture upgrades, & 3 panel doors. Appliance allowance. Attached garage. Exterior finished with sod, sprinkler, rock & landscaping! HOA covers lawn/snow, garbage, water/sewer and more!
New construction
$264,900
7713 S Townsley Ave #5, Sioux Falls, SD 57108
2beds
1,331sqft
Condominium
Built in 2022
-- sqft lot
$-- Zestimate®
$199/sqft
$215/mo HOA
What's special
Kitchen tile backsplashVersatile loft spaceAmple storageLvp flooringPlumbing fixture upgradesWell-equipped kitchenSecond-floor laundry
Call: (712) 986-7025
- 166 days |
- 43 |
- 0 |
Zillow last checked: 8 hours ago
Listing updated: November 06, 2025 at 09:19am
Listed by:
Rhonda L Rentz,
Signature Real Estate & Development Services L.L.C.
Source: Realtor Association of the Sioux Empire,MLS#: 22504605
Travel times
Schedule tour
Select your preferred tour type — either in-person or real-time video tour — then discuss available options with the developer representative you're connected with.
Facts & features
Interior
Bedrooms & bathrooms
- Bedrooms: 2
- Bathrooms: 2
- Full bathrooms: 1
- 1/2 bathrooms: 1
Primary bedroom
- Description: Walk in closet
- Level: Upper
- Area: 121
- Dimensions: 11 x 11
Bedroom 2
- Level: Upper
- Area: 100
- Dimensions: 10 x 10
Dining room
- Level: Main
- Area: 132
- Dimensions: 12 x 11
Kitchen
- Level: Main
- Area: 170
- Dimensions: 17 x 10
Living room
- Level: Main
- Area: 180
- Dimensions: 12 x 15
Heating
- Natural Gas
Cooling
- Central Air
Appliances
- Included: Disposal
Features
- Flooring: Carpet
- Basement: None
Interior area
- Total interior livable area: 1,331 sqft
- Finished area above ground: 1,331
- Finished area below ground: 0
Property
Parking
- Total spaces: 2
- Parking features: Concrete
- Garage spaces: 2
Features
- Levels: Two
- Patio & porch: Patio
Lot
- Features: Other
Details
- Parcel number: TBD
Construction
Type & style
- Home type: Condo
- Architectural style: Two Story
- Property subtype: Condominium
Materials
- Brick, Cement Siding
- Foundation: Slab
- Roof: Composition
Condition
- New construction: Yes
- Year built: 2022
Details
- Builder name: Signature Companies, LLC
Utilities & green energy
- Sewer: Public Sewer
- Water: Public
Community & HOA
Community
- Subdivision: West Pointe Estates
HOA
- Has HOA: Yes
- Amenities included: Trash, Fitness Center, Snow Removal, Maintenance Grounds, Maintenance Structure, Water, Other
- HOA fee: $215 monthly
Location
- Region: Sioux Falls
Financial & listing details
- Price per square foot: $199/sqft
- Date on market: 6/18/2025
About the building
Enjoy low maintenance living in a new 2 bedroom, 1.5 bath condo at West Pointe Estates! Great SW Sioux Falls location! Efficient kitchen with pantry, is open to dining and living room. Upstairs features 2 bedrooms & full bath as well as convenient laundry and loft area! Appliances included. Attached garage. HOA covers lawn/snow, garbage, water/sewer and more!
Source: Signature Companies, LLC

