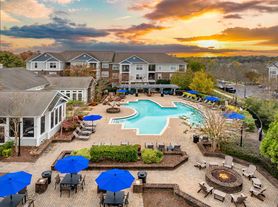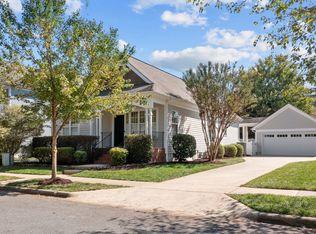This spacious and stylish 4-bedroom, 3-bath home offers the perfect blend of comfort and convenience in one of Huntersvilles most sought-after communities. Featuring a desirable open floor plan. The home showcases wide-plank hardwood floors, a gourmet kitchen with granite countertops, center island, gas cooktop, and exterior-vented stainless hood. The sunny breakfast area overlooks a serene backyard, while the two-story great room boasts a gas log fireplace and abundant natural light. Main level elegant owners retreat includes a tray ceiling, custom walk-in closet, and luxurious en-suite bath with dual vanities, tile shower, and soaking tub. A main-level guest suite with full bath is perfect for visitors or remote work. Upstairs, you'll find two spacious bedrooms, a full bath, a versatile loft, and a large media room. Additional highlights include a dedicated laundry room, attached 2car garage. Access to community amenities such as a pool, clubhouse, recreation area, and playg...
House for rent
$2,995/mo
7714 Coalcliff Dr, Huntersville, NC 28078
4beds
3,226sqft
Price may not include required fees and charges.
Single family residence
Available now
-- Pets
Ceiling fan
In unit laundry
Garage parking
Fireplace
What's special
Gas log fireplaceVersatile loftAbundant natural lightLarge media roomGourmet kitchenTray ceilingWide-plank hardwood floors
- 16 days
- on Zillow |
- -- |
- -- |
Travel times
Facts & features
Interior
Bedrooms & bathrooms
- Bedrooms: 4
- Bathrooms: 3
- Full bathrooms: 3
Heating
- Fireplace
Cooling
- Ceiling Fan
Appliances
- Included: Dishwasher, Disposal, Dryer, Microwave, Range, Refrigerator, Washer
- Laundry: In Unit
Features
- Ceiling Fan(s), Double Vanity, Large Closets, Walk In Closet
- Flooring: Carpet, Hardwood
- Windows: Skylight(s)
- Has fireplace: Yes
Interior area
- Total interior livable area: 3,226 sqft
Video & virtual tour
Property
Parking
- Parking features: Garage
- Has garage: Yes
- Details: Contact manager
Features
- Patio & porch: Patio
- Exterior features: Walk In Closet
Details
- Parcel number: 00940350
Construction
Type & style
- Home type: SingleFamily
- Property subtype: Single Family Residence
Community & HOA
Community
- Features: Clubhouse
Location
- Region: Huntersville
Financial & listing details
- Lease term: 12 months
Price history
| Date | Event | Price |
|---|---|---|
| 9/18/2025 | Listed for rent | $2,995$1/sqft |
Source: Zillow Rentals | ||
| 9/30/2015 | Sold | $364,000$113/sqft |
Source: Public Record | ||

