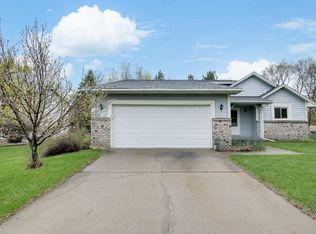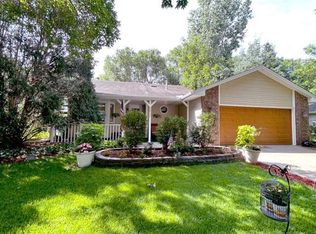Closed
Zestimate®
$365,000
7715 118th Ave N, Champlin, MN 55316
3beds
1,799sqft
Single Family Residence
Built in 1987
10,018.8 Square Feet Lot
$365,000 Zestimate®
$203/sqft
$2,416 Estimated rent
Home value
$365,000
$339,000 - $391,000
$2,416/mo
Zestimate® history
Loading...
Owner options
Explore your selling options
What's special
First time offered for sale. The heart of this home showcases elegant marble countertops that complement the stunning terracotta and hardwood flooring throughout. You'll appreciate the thoughtful updates, including energy-efficient windows, a new water heater, and an updated air conditioning system that keeps utility costs manageable. The kitchen features stainless steel appliances that add a sleek, contemporary touch to daily living. Step outside to discover your private backyard oasis, complete with composite decking and staircase that requires minimal maintenance while providing maximum enjoyment. The outdoor fireplace & patio offer endless possibilities for relaxation or entertaining guests. Schedule your showing today before this home is gone.
Zillow last checked: 8 hours ago
Listing updated: November 07, 2025 at 12:25pm
Listed by:
Mark R Fruen 612-270-5162,
RE/MAX Results
Bought with:
Jodine M Williams
Keller Williams Realty Integrity Lakes
Source: NorthstarMLS as distributed by MLS GRID,MLS#: 6765027
Facts & features
Interior
Bedrooms & bathrooms
- Bedrooms: 3
- Bathrooms: 2
- Full bathrooms: 1
- 3/4 bathrooms: 1
Bedroom 1
- Level: Main
- Area: 132 Square Feet
- Dimensions: 12x11
Bedroom 2
- Level: Main
- Area: 121 Square Feet
- Dimensions: 11x11
Bedroom 3
- Level: Lower
- Area: 108 Square Feet
- Dimensions: 12x9
Deck
- Level: Main
- Area: 54 Square Feet
- Dimensions: 9X6
Family room
- Level: Lower
- Area: 546 Square Feet
- Dimensions: 26X21
Foyer
- Level: Main
- Area: 48 Square Feet
- Dimensions: 6X8
Kitchen
- Level: Main
- Area: 100 Square Feet
- Dimensions: 10X10
Living room
- Level: Main
- Area: 208 Square Feet
- Dimensions: 16X13
Patio
- Level: Lower
- Area: 437 Square Feet
- Dimensions: 19X23
Porch
- Level: Main
- Area: 54 Square Feet
- Dimensions: 6X9
Heating
- Forced Air
Cooling
- Central Air
Appliances
- Included: Dryer, Gas Water Heater, Range, Refrigerator, Stainless Steel Appliance(s), Washer
Features
- Basement: Block,Daylight,Egress Window(s),Finished
- Has fireplace: No
Interior area
- Total structure area: 1,799
- Total interior livable area: 1,799 sqft
- Finished area above ground: 902
- Finished area below ground: 707
Property
Parking
- Total spaces: 2
- Parking features: Attached, Asphalt, Garage Door Opener
- Attached garage spaces: 2
- Has uncovered spaces: Yes
- Details: Garage Dimensions (20X19)
Accessibility
- Accessibility features: None
Features
- Levels: Multi/Split
- Patio & porch: Deck, Patio
- Pool features: None
- Fencing: Partial,Wood
Lot
- Size: 10,018 sqft
- Dimensions: 80 x 125
- Features: Near Public Transit, Wooded
Details
- Additional structures: Storage Shed
- Foundation area: 960
- Parcel number: 2912021330045
- Zoning description: Residential-Single Family
Construction
Type & style
- Home type: SingleFamily
- Property subtype: Single Family Residence
Materials
- Vinyl Siding, Block
- Roof: Age Over 8 Years,Asphalt
Condition
- Age of Property: 38
- New construction: No
- Year built: 1987
Utilities & green energy
- Electric: Circuit Breakers, Power Company: Xcel Energy
- Gas: Natural Gas
- Sewer: City Sewer - In Street
- Water: City Water - In Street
Community & neighborhood
Location
- Region: Champlin
- Subdivision: Champlin River Park 3rd Add
HOA & financial
HOA
- Has HOA: No
Other
Other facts
- Road surface type: Paved
Price history
| Date | Event | Price |
|---|---|---|
| 11/6/2025 | Sold | $365,000-2.7%$203/sqft |
Source: | ||
| 9/15/2025 | Pending sale | $375,000$208/sqft |
Source: | ||
| 8/7/2025 | Listed for sale | $375,000$208/sqft |
Source: | ||
Public tax history
| Year | Property taxes | Tax assessment |
|---|---|---|
| 2025 | $3,635 -0.2% | $320,900 +0.7% |
| 2024 | $3,643 +5.8% | $318,600 -1.8% |
| 2023 | $3,445 +13.2% | $324,500 +4% |
Find assessor info on the county website
Neighborhood: 55316
Nearby schools
GreatSchools rating
- 8/10Oxbow Creek Elementary SchoolGrades: K-5Distance: 1.3 mi
- 7/10Jackson Middle SchoolGrades: 6-8Distance: 1.7 mi
- 7/10Champlin Park Senior High SchoolGrades: 9-12Distance: 1.7 mi
Get a cash offer in 3 minutes
Find out how much your home could sell for in as little as 3 minutes with a no-obligation cash offer.
Estimated market value
$365,000
Get a cash offer in 3 minutes
Find out how much your home could sell for in as little as 3 minutes with a no-obligation cash offer.
Estimated market value
$365,000

