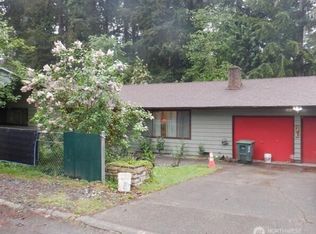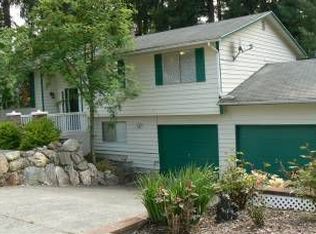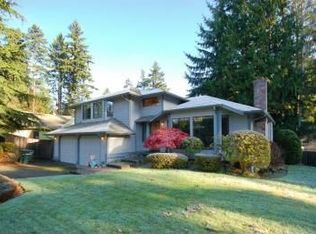Light-filled 1950's brick mid-century rambler w/basement. Move-in ready with updated kitchen and baths, warm hardwoods, gas fireplace and era-specific built-ins. Master suite & large family room addition. Entertainment-sized kitchen and dining area and a brick covered outdoor space with fireplace and BBQ. Great office and extra storage-over detached garage. Space for gardening and boat/rv parking as well. All on a 1/4 Acre lot near Lake Ballinger, Interurban Trail, parks and community transit.
This property is off market, which means it's not currently listed for sale or rent on Zillow. This may be different from what's available on other websites or public sources.



