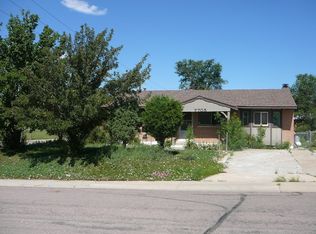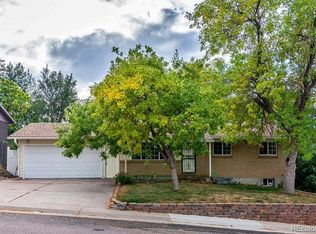Sold for $437,000 on 10/09/25
$437,000
7715 Durango Street, Denver, CO 80221
4beds
1,215sqft
Single Family Residence
Built in 1960
9,000 Square Feet Lot
$434,800 Zestimate®
$360/sqft
$2,907 Estimated rent
Home value
$434,800
$409,000 - $461,000
$2,907/mo
Zestimate® history
Loading...
Owner options
Explore your selling options
What's special
Affordable Ownership: Buy this home with 1% down & up to $17,500 from first-time buyer programs, or with a FHA or VA Loan |Stunning Completely Remodeled 1-level ranch home, packed with modern updates, making it the perfect choice in an amazing neighborhood (Adventure Elementary school across the street) full of rolling hills and unique character. Why this home is a must-see | Spacious & Modern Layout: This 4-bedroom, 2-bathroom ranch offers plenty of space for your growing family or guests | REAL wood floors add warmth and elegance throughout the home | Granite countertops and stainless steel appliances in the kitchen create a sleek, modern space for cooking and entertaining | New A/C keeps you cool and comfortable year-round, with Newer roof and newer windows provide energy efficiency and peace of mind, reducing maintenance costs for years to come | Move-In Ready: This home is in perfect condition, so you can settle in without the hassle of repairs or renovations—ideal for first-time buyers looking for a stress-free transition. | Outdoor Oasis: Enjoy a fenced backyard with an amazing covered patio, perfect for BBQs, family gatherings, or relaxing after a long day. It’s a safe, private space for kids and pets to play. | Are you looking for a home that’s affordable, low-maintenance, and ready for your family’s future. This fully updated ranch checks all the boxes, offering modern comforts, a fantastic location, and a payment plan that fits your budget. Imagine walking your kids to school, hosting BBQs on your covered patio, and enjoying the peace of mind that comes with a move-in-ready home built for lasting value.
Zillow last checked: 8 hours ago
Listing updated: October 10, 2025 at 09:47am
Listed by:
Chris Curry 720-759-5959 chris@curryteam.com,
Brokers Guild Real Estate
Bought with:
Adrian Stanik, 100104022
You 1st Realty
Source: REcolorado,MLS#: 3910773
Facts & features
Interior
Bedrooms & bathrooms
- Bedrooms: 4
- Bathrooms: 2
- Full bathrooms: 2
- Main level bathrooms: 2
- Main level bedrooms: 4
Bedroom
- Level: Main
Bedroom
- Level: Main
Bedroom
- Level: Main
Bathroom
- Level: Main
Other
- Level: Main
Other
- Level: Main
Kitchen
- Level: Main
Laundry
- Level: Main
Living room
- Level: Main
Heating
- Forced Air
Cooling
- Central Air
Appliances
- Included: Dishwasher, Disposal, Microwave, Refrigerator, Self Cleaning Oven
- Laundry: In Unit
Features
- Ceiling Fan(s), Granite Counters, No Stairs, Primary Suite
- Flooring: Carpet, Laminate, Tile, Wood
- Basement: Crawl Space,Exterior Entry
Interior area
- Total structure area: 1,215
- Total interior livable area: 1,215 sqft
- Finished area above ground: 1,215
Property
Parking
- Total spaces: 2
- Parking features: Concrete
- Details: Off Street Spaces: 2
Features
- Levels: One
- Stories: 1
- Patio & porch: Covered, Front Porch, Patio
- Exterior features: Private Yard, Rain Gutters
- Fencing: Full
Lot
- Size: 9,000 sqft
- Features: Landscaped
Details
- Parcel number: R0069901
- Zoning: R-1-C
- Special conditions: Standard
Construction
Type & style
- Home type: SingleFamily
- Architectural style: A-Frame
- Property subtype: Single Family Residence
Materials
- Brick, Frame, Vinyl Siding
- Foundation: Raised
- Roof: Composition
Condition
- Updated/Remodeled
- Year built: 1960
Utilities & green energy
- Sewer: Public Sewer
- Water: Public
- Utilities for property: Cable Available, Electricity Connected
Community & neighborhood
Security
- Security features: Carbon Monoxide Detector(s), Smoke Detector(s)
Location
- Region: Denver
- Subdivision: Sherrelwood Estates
Other
Other facts
- Listing terms: Cash,Conventional,FHA,VA Loan
- Ownership: Corporation/Trust
Price history
| Date | Event | Price |
|---|---|---|
| 10/9/2025 | Sold | $437,000+2.2%$360/sqft |
Source: | ||
| 8/22/2025 | Pending sale | $427,500$352/sqft |
Source: | ||
| 8/15/2025 | Price change | $427,500-0.6%$352/sqft |
Source: | ||
| 8/3/2025 | Listed for sale | $429,900$354/sqft |
Source: | ||
| 7/22/2025 | Pending sale | $429,900$354/sqft |
Source: | ||
Public tax history
| Year | Property taxes | Tax assessment |
|---|---|---|
| 2025 | $3,016 +0.6% | $28,310 -15.6% |
| 2024 | $2,998 +16.2% | $33,550 |
| 2023 | $2,579 +6.3% | $33,550 +39.2% |
Find assessor info on the county website
Neighborhood: 80221
Nearby schools
GreatSchools rating
- 4/10Adventure Elementary SchoolGrades: PK-6Distance: 0.1 mi
- NAValley View K-8Grades: K-8Distance: 1 mi
- 4/10Global Leadership AcademyGrades: 9-12Distance: 0.1 mi
Schools provided by the listing agent
- Elementary: Adventure
- Middle: Global Intermediate Academy
- High: Academy
- District: Mapleton R-1
Source: REcolorado. This data may not be complete. We recommend contacting the local school district to confirm school assignments for this home.
Get a cash offer in 3 minutes
Find out how much your home could sell for in as little as 3 minutes with a no-obligation cash offer.
Estimated market value
$434,800
Get a cash offer in 3 minutes
Find out how much your home could sell for in as little as 3 minutes with a no-obligation cash offer.
Estimated market value
$434,800

