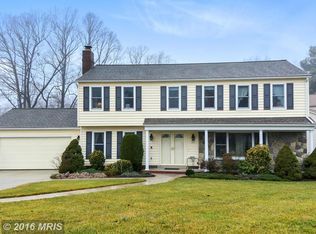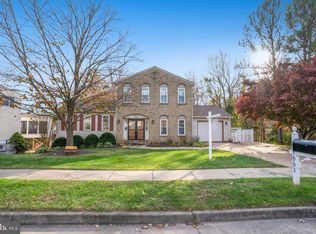Beautiful Detached Home with garage. 4 Bedrooms and 3 Bathrooms. Backs to trees. Hardwood floors in Kitchen and Foyer. New Carpet! Main level features Large Living Room, Separate Dining Rm, Large eat in kitchen and 3 Bedrooms. Sliding glass door to deck. Walk out lower level w/Fireplace, Bedroom and Bathroom. Close to 95, FX Pkwy, Ft.Belvoir, NGA building, Metro and New Springfield Town Center. Pool Memberships Available for Neighborhood Pool Owner will consider 1 year to 3 year lease.
This property is off market, which means it's not currently listed for sale or rent on Zillow. This may be different from what's available on other websites or public sources.

