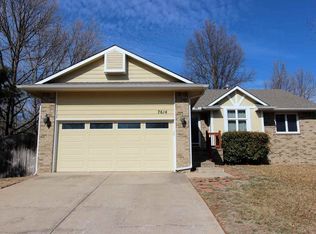Sold
Price Unknown
7715 W Barrington St, Wichita, KS 67212
4beds
2,305sqft
Single Family Onsite Built
Built in 1993
9,147.6 Square Feet Lot
$350,600 Zestimate®
$--/sqft
$2,117 Estimated rent
Home value
$350,600
$319,000 - $386,000
$2,117/mo
Zestimate® history
Loading...
Owner options
Explore your selling options
What's special
Welcome to your own private oasis! This beautiful 4-BEDROOM, 3.5-BATHROOM home offers everything you could want—space, style, and summer-ready outdoor living—all nestled within the highly desirable MAIZE SCHOOL DISTRICT. Situated next to Barrington Park, a charming neighborhood park with a playground, picnic tables, and an open field, this property feels like it has a bonus backyard. Step into your own serene retreat with a lush, well-maintained lawn supported by a brand-new sprinkler system on an irrigation well. The crown jewel of the backyard is the luxurious IN-GROUND SWIMMING POOL, recently upgraded with a new liner, cover, pump, and filter. A robotic skimmer and vacuum are included, making maintenance a breeze—just in time for poolside fun this Kansas summer! Enjoy the outdoors from the comfort of a two-tiered deck and cabana-style covered patio, all shaded by mature trees and perfect for relaxing or entertaining. Inside, you’re welcomed by an inviting living room filled with natural light. Recently installed energy-efficient vinyl windows and patio doors with decorative grilles enhance both comfort and style. Rich wood laminate flooring flows throughout the main level into a modern kitchen featuring granite countertops, newer stainless steel appliances, a coffee bar, a handy pantry, a cozy breakfast nook, and a window over the sink offering picturesque views of the backyard—perfect for keeping an eye on poolside activities. A convenient half bath just off the garage entrance is ideal for guests enjoying the pool. The spacious dining room offers an elegant setting for family meals or entertaining friends. Upstairs, the grand primary suite boasts vaulted ceilings, a walk-in closet, and a beautifully updated en-suite bathroom with granite tile and a double vanity. Two additional bedrooms, a full hall bath, and a versatile bonus room with laundry hookups provide plenty of flexible space for a home office, game room, or potential 5th bedroom. The finished basement includes a large family room perfect for movie nights, a 4th bedroom with its own full bath, and a generous storage/utility room. Barrington Place is a delightful NW Wichita neighborhood offering convenient access to Sedgwick County Zoo and Park, movie theaters, All Start Sports Amusement Park and so many other shopping and dining options. Call to see your next home today!
Zillow last checked: 8 hours ago
Listing updated: July 09, 2025 at 08:05pm
Listed by:
Kerry Dunn CELL:316-990-7293,
NextHome Excel
Source: SCKMLS,MLS#: 655391
Facts & features
Interior
Bedrooms & bathrooms
- Bedrooms: 4
- Bathrooms: 4
- Full bathrooms: 3
- 1/2 bathrooms: 1
Primary bedroom
- Description: Carpet
- Level: Upper
- Area: 182.29
- Dimensions: 14'7 x 12'6
Bedroom
- Description: Carpet
- Level: Upper
- Area: 150.33
- Dimensions: 13'8 x 11
Bedroom
- Description: Carpet
- Level: Upper
- Area: 115.5
- Dimensions: 11 x 10'6
Bedroom
- Description: Carpet
- Level: Basement
- Area: 110
- Dimensions: 11 x 10
Bonus room
- Description: Wood
- Level: Upper
- Area: 179.18
- Dimensions: 16'2 x 11'1
Dining room
- Description: Wood
- Level: Main
- Area: 131.08
- Dimensions: 11'11 x 11
Family room
- Description: Carpet
- Level: Basement
- Area: 379.75
- Dimensions: 21 x 18'1
Kitchen
- Description: Wood
- Level: Main
- Area: 175.08
- Dimensions: 15'11 x 11
Living room
- Description: Wood
- Level: Main
- Area: 348.27
- Dimensions: 19'1 x 18'3
Heating
- Forced Air, Natural Gas
Cooling
- Central Air, Electric
Appliances
- Included: Dishwasher, Disposal, Microwave, Refrigerator, Range, Humidifier
- Laundry: Upper Level, Laundry Room, 220 equipment
Features
- Ceiling Fan(s), Walk-In Closet(s), Vaulted Ceiling(s)
- Flooring: Laminate
- Doors: Storm Door(s)
- Windows: Window Coverings-All, Storm Window(s)
- Basement: Finished
- Number of fireplaces: 1
- Fireplace features: One, Living Room, Gas, Glass Doors
Interior area
- Total interior livable area: 2,305 sqft
- Finished area above ground: 1,783
- Finished area below ground: 522
Property
Parking
- Total spaces: 2
- Parking features: Attached, Garage Door Opener
- Garage spaces: 2
Features
- Levels: Two
- Stories: 2
- Patio & porch: Patio, Covered, Deck
- Exterior features: Guttering - ALL, Irrigation Well, Sprinkler System
- Has private pool: Yes
- Pool features: In Ground, Outdoor Pool
- Fencing: Wood
Lot
- Size: 9,147 sqft
- Features: Corner Lot
Details
- Parcel number: 00245736
Construction
Type & style
- Home type: SingleFamily
- Architectural style: Traditional
- Property subtype: Single Family Onsite Built
Materials
- Frame w/Less than 50% Mas
- Foundation: Full, Day Light
- Roof: Composition
Condition
- Year built: 1993
Utilities & green energy
- Gas: Natural Gas Available
- Utilities for property: Sewer Available, Natural Gas Available, Public
Community & neighborhood
Community
- Community features: Playground
Location
- Region: Wichita
- Subdivision: BARRINGTON PLACE
HOA & financial
HOA
- Has HOA: Yes
- HOA fee: $125 annually
- Services included: Recreation Facility, Gen. Upkeep for Common Ar
Other
Other facts
- Ownership: Individual
- Road surface type: Paved
Price history
Price history is unavailable.
Public tax history
| Year | Property taxes | Tax assessment |
|---|---|---|
| 2024 | $3,365 +5.1% | $28,463 +7.6% |
| 2023 | $3,202 -0.5% | $26,459 |
| 2022 | $3,218 +18.9% | -- |
Find assessor info on the county website
Neighborhood: 67212
Nearby schools
GreatSchools rating
- 3/10Maize South Elementary SchoolGrades: K-4Distance: 2.3 mi
- 8/10Maize South Middle SchoolGrades: 7-8Distance: 2.1 mi
- 6/10Maize South High SchoolGrades: 9-12Distance: 2.3 mi
Schools provided by the listing agent
- Elementary: Maize USD266
- Middle: Maize South
- High: Maize South
Source: SCKMLS. This data may not be complete. We recommend contacting the local school district to confirm school assignments for this home.
