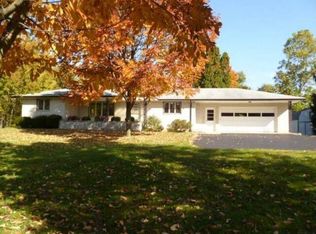Sold for $303,000
$303,000
7715 W Marlin Rd, Covington, OH 45318
4beds
1,828sqft
Single Family Residence
Built in 1961
1.08 Acres Lot
$335,400 Zestimate®
$166/sqft
$2,081 Estimated rent
Home value
$335,400
$319,000 - $352,000
$2,081/mo
Zestimate® history
Loading...
Owner options
Explore your selling options
What's special
Welcome to 7715 W. Marlin Rd. Covington, OH! Fantastic country find on a Gorgeous 1.075 lot with privacy, mature trees and great views! Conveniently located within minutes from amenities. This ranch home has 1,828 Square feet of living space on the main floor and an additional approx. 1,100 finished square feet of living space in the basement. Close to 3,000 Square Feet of living space total! 3 bedrooms and 2 full baths on the main floor and an additional 2 bedrooms and 1 full bath in the basement. The basement is the perfect set up as an in-law suite, it has an additional full kitchen and large rec room as well. You will also find a nice size storage room in the basement. Washer and dryer hook ups are located on the 1st floor and basement. Home addition in 1989 which included the back family and bedroom. Spacious large living room with large windows allowing so much natural light. Many of the areas in the home are handicap accessible. 2 car attached garage w/opener. A fantastic 24x14 barn, would make a great workshop or hobby area, with concrete floors, water and loft for great storage. New roof on home '21, New gutters, downspouts, and gutter guards in '22. Water heater new in '17, C/A unit new in '22. Septic pumped '21. Wonderful covered back deck to relax on. Enjoy the large firepit in the backyard. Nice blacktop driveway that allows for additional parking and easy turn around. This Beautiful lot and setting is a rare find! Do not delay call to schedule your showing today!
Zillow last checked: 8 hours ago
Listing updated: May 10, 2024 at 03:58am
Listed by:
Jeffrey E Apple (937)339-8080,
BHHS Professional Realty
Bought with:
Jeffrey E Apple, 0000420890
BHHS Professional Realty
Source: DABR MLS,MLS#: 883881 Originating MLS: Dayton Area Board of REALTORS
Originating MLS: Dayton Area Board of REALTORS
Facts & features
Interior
Bedrooms & bathrooms
- Bedrooms: 4
- Bathrooms: 3
- Full bathrooms: 3
- Main level bathrooms: 2
Primary bedroom
- Level: Main
- Dimensions: 21 x 15
Bedroom
- Level: Main
- Dimensions: 12 x 11
Bedroom
- Level: Main
- Dimensions: 11 x 14
Bedroom
- Level: Basement
- Dimensions: 14 x 10
Family room
- Level: Main
- Dimensions: 13 x 18
Kitchen
- Level: Main
- Dimensions: 9 x 10
Kitchen
- Level: Basement
- Dimensions: 7 x 12
Living room
- Level: Main
- Dimensions: 14 x 20
Other
- Level: Basement
- Dimensions: 10 x 12
Recreation
- Level: Basement
- Dimensions: 13 x 27
Heating
- Baseboard, Electric, Radiant
Cooling
- Central Air
Appliances
- Included: Dishwasher, Disposal, Microwave, Range, Refrigerator, Water Softener, Electric Water Heater
Features
- Ceiling Fan(s), Jetted Tub, Kitchen/Family Room Combo, Pantry, Second Kitchen
- Basement: Crawl Space,Finished,Partial
Interior area
- Total structure area: 1,828
- Total interior livable area: 1,828 sqft
Property
Parking
- Total spaces: 2
- Parking features: Attached, Garage, Two Car Garage, Garage Door Opener, Storage
- Attached garage spaces: 2
Features
- Levels: One
- Stories: 1
- Patio & porch: Deck, Porch
- Exterior features: Deck, Porch, Storage
Lot
- Size: 1.07 Acres
- Dimensions: 1.075 Acres
Details
- Additional structures: Shed(s)
- Parcel number: H17009370
- Zoning: Residential
- Zoning description: Residential
Construction
Type & style
- Home type: SingleFamily
- Architectural style: Ranch
- Property subtype: Single Family Residence
Materials
- Brick, Cedar, Other, Wood Siding
Condition
- Year built: 1961
Utilities & green energy
- Sewer: Septic Tank
- Water: Well
- Utilities for property: Septic Available, Water Available
Community & neighborhood
Location
- Region: Covington
- Subdivision: Country
Other
Other facts
- Listing terms: Conventional,FHA,USDA Loan,VA Loan
Price history
| Date | Event | Price |
|---|---|---|
| 5/17/2023 | Sold | $303,000-2.2%$166/sqft |
Source: | ||
| 4/20/2023 | Pending sale | $309,900$170/sqft |
Source: DABR MLS #883881 Report a problem | ||
| 4/10/2023 | Price change | $309,900-2.2%$170/sqft |
Source: DABR MLS #883881 Report a problem | ||
| 3/2/2023 | Price change | $317,000-3.6%$173/sqft |
Source: Owner Report a problem | ||
| 1/23/2023 | Listed for sale | $329,000$180/sqft |
Source: Owner Report a problem | ||
Public tax history
| Year | Property taxes | Tax assessment |
|---|---|---|
| 2024 | $2,267 +5% | $66,370 |
| 2023 | $2,159 -3.8% | $66,370 |
| 2022 | $2,243 +21.4% | $66,370 +30% |
Find assessor info on the county website
Neighborhood: 45318
Nearby schools
GreatSchools rating
- 6/10Covington Elementary SchoolGrades: K-6Distance: 1.7 mi
- 6/10Covington Middle SchoolGrades: 7-8Distance: 1.7 mi
- 7/10Covington High SchoolGrades: 9-12Distance: 1.7 mi
Schools provided by the listing agent
- District: Covington
Source: DABR MLS. This data may not be complete. We recommend contacting the local school district to confirm school assignments for this home.
Get pre-qualified for a loan
At Zillow Home Loans, we can pre-qualify you in as little as 5 minutes with no impact to your credit score.An equal housing lender. NMLS #10287.
Sell with ease on Zillow
Get a Zillow Showcase℠ listing at no additional cost and you could sell for —faster.
$335,400
2% more+$6,708
With Zillow Showcase(estimated)$342,108
