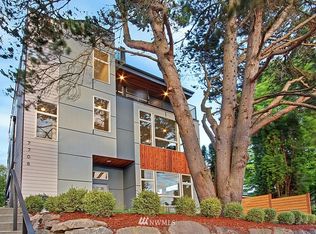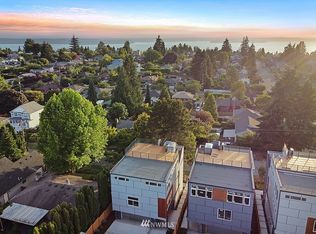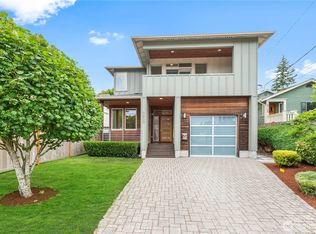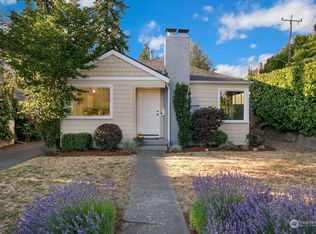Sold
Listed by:
Jan M. Selvar,
Windermere Real Estate Co.,
Ashley Azeltine,
Windermere Real Estate Co.
Bought with: Windermere Real Estate Midtown
$1,025,000
7716 38th Avenue SW, Seattle, WA 98126
3beds
2,640sqft
Single Family Residence
Built in 1950
7,435.69 Square Feet Lot
$1,022,600 Zestimate®
$388/sqft
$4,019 Estimated rent
Home value
$1,022,600
$941,000 - $1.10M
$4,019/mo
Zestimate® history
Loading...
Owner options
Explore your selling options
What's special
Third owners of this wonderful mid-century Roman brick home—a true treasure. Refinished original oak floors on the main level with 3 bedrooms, a full bath, dining area, and a spacious living room with a cozy fireplace. New roof and gutters, HVAC with cooling, updated electrical & fresh paint upstairs. The updated lower level offers plenty of options—home office, family room, or convert to a primary suite for a fourth bedroom. So many possibilities. The kitchen? A blank slate ready for your personal touch. Out back, a quiet, private yard with a new patio, gazebo, hot tub, and sauna; perfect for relaxing or gathering with friends. All on a peaceful street near parks and renowned schools.
Zillow last checked: 8 hours ago
Listing updated: October 13, 2025 at 04:03am
Listed by:
Jan M. Selvar,
Windermere Real Estate Co.,
Ashley Azeltine,
Windermere Real Estate Co.
Bought with:
Molly A Cartwright, 48790
Windermere Real Estate Midtown
Source: NWMLS,MLS#: 2414838
Facts & features
Interior
Bedrooms & bathrooms
- Bedrooms: 3
- Bathrooms: 2
- Full bathrooms: 1
- 3/4 bathrooms: 1
- Main level bathrooms: 1
- Main level bedrooms: 3
Bedroom
- Level: Main
Bedroom
- Level: Main
Bedroom
- Level: Main
Bathroom full
- Level: Main
Bathroom three quarter
- Level: Lower
Other
- Level: Lower
Dining room
- Level: Main
Entry hall
- Level: Main
Kitchen with eating space
- Level: Main
Living room
- Level: Main
Rec room
- Level: Lower
Utility room
- Level: Lower
Heating
- Fireplace, 90%+ High Efficiency, Heat Pump, Electric
Cooling
- 90%+ High Efficiency, Heat Pump
Appliances
- Included: Dishwasher(s), Dryer(s), Refrigerator(s), Stove(s)/Range(s), Washer(s), Water Heater: tank - new, Water Heater Location: lower level
Features
- High Tech Cabling, Sauna
- Flooring: Concrete, Hardwood, Vinyl, Carpet
- Basement: Daylight,Finished
- Number of fireplaces: 2
- Fireplace features: Wood Burning, Lower Level: 1, Main Level: 1, Fireplace
Interior area
- Total structure area: 2,640
- Total interior livable area: 2,640 sqft
Property
Parking
- Total spaces: 1
- Parking features: Attached Garage, Off Street, RV Parking
- Attached garage spaces: 1
Features
- Levels: One
- Stories: 1
- Entry location: Main
- Patio & porch: Fireplace, High Tech Cabling, Hot Tub/Spa, Sauna, Water Heater
- Has spa: Yes
- Spa features: Indoor
- Has view: Yes
- View description: Territorial
Lot
- Size: 7,435 sqft
- Features: Curbs, Paved, Sidewalk, Cabana/Gazebo, Cable TV, Electric Car Charging, Fenced-Fully, High Speed Internet, Hot Tub/Spa, Patio, RV Parking
- Topography: Level,Terraces
- Residential vegetation: Garden Space
Details
- Parcel number: 0293000077
- Special conditions: Standard
- Other equipment: Leased Equipment: none
Construction
Type & style
- Home type: SingleFamily
- Architectural style: Northwest Contemporary
- Property subtype: Single Family Residence
Materials
- Brick
- Foundation: Poured Concrete
- Roof: Composition
Condition
- Very Good
- Year built: 1950
Utilities & green energy
- Electric: Company: City Light
- Sewer: Sewer Connected, Company: Seattle Public Utilities
- Water: Public, Company: Seattle Public Utilities
- Utilities for property: Fiber Internet - Quantum Fiber, Fiber Internet-Quantum Fiber
Community & neighborhood
Location
- Region: Seattle
- Subdivision: Gatewood
Other
Other facts
- Listing terms: Cash Out,Conventional
- Cumulative days on market: 20 days
Price history
| Date | Event | Price |
|---|---|---|
| 9/12/2025 | Sold | $1,025,000$388/sqft |
Source: | ||
| 8/20/2025 | Pending sale | $1,025,000$388/sqft |
Source: | ||
| 8/13/2025 | Price change | $1,025,000-6.8%$388/sqft |
Source: | ||
| 8/1/2025 | Listed for sale | $1,100,000+53.8%$417/sqft |
Source: | ||
| 12/29/2017 | Sold | $715,000+1.4%$271/sqft |
Source: | ||
Public tax history
| Year | Property taxes | Tax assessment |
|---|---|---|
| 2024 | $8,966 +9.3% | $872,000 +8.3% |
| 2023 | $8,205 +5.1% | $805,000 -5.8% |
| 2022 | $7,805 +9.4% | $855,000 +19.4% |
Find assessor info on the county website
Neighborhood: Gatewood
Nearby schools
GreatSchools rating
- 6/10Gatewood Elementary SchoolGrades: K-5Distance: 0.6 mi
- 9/10Madison Middle SchoolGrades: 6-8Distance: 2.8 mi
- 7/10West Seattle High SchoolGrades: 9-12Distance: 3 mi
Schools provided by the listing agent
- Elementary: Gatewood
- Middle: Madison Mid
- High: West Seattle High
Source: NWMLS. This data may not be complete. We recommend contacting the local school district to confirm school assignments for this home.

Get pre-qualified for a loan
At Zillow Home Loans, we can pre-qualify you in as little as 5 minutes with no impact to your credit score.An equal housing lender. NMLS #10287.
Sell for more on Zillow
Get a free Zillow Showcase℠ listing and you could sell for .
$1,022,600
2% more+ $20,452
With Zillow Showcase(estimated)
$1,043,052


