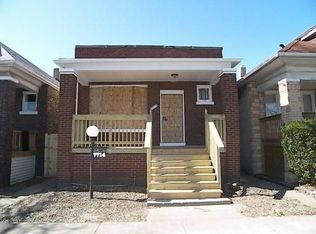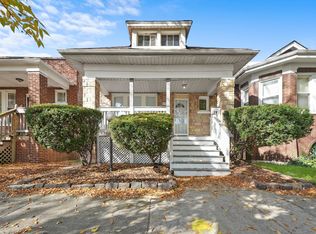Closed
$280,000
7716 S Rhodes Ave, Chicago, IL 60619
4beds
2,446sqft
Single Family Residence
Built in 1913
3,125 Square Feet Lot
$280,700 Zestimate®
$114/sqft
$2,918 Estimated rent
Home value
$280,700
$253,000 - $312,000
$2,918/mo
Zestimate® history
Loading...
Owner options
Explore your selling options
What's special
Are you looking for a new home? Come stop by this Gorgeously Rehabbed Single Family Brick Home in the Greater Grand Crossing Neighborhood - six (4) bedroom with four (2.5) bathrooms. Home Features: New Engineered hardwood floors; recessed lighting; furnace; and water heater; remodeled kitchen, bathrooms, front and back porch. Ready to just relax or entertain? You have a spacious basement and back yard space. Air Conditioning (A/C) will be installed at closing. Convenient location that's easily accessible to shopping, dining, parks and public transportation (train and bus)! Don't wait too long to make this your new home! Stop by today!!!!
Zillow last checked: 8 hours ago
Listing updated: September 29, 2025 at 01:01am
Listing courtesy of:
Duval Williams 240-855-8505,
@properties Christie's International Real Estate
Bought with:
Veronica Hinton
@properties Christie's International Real Estate
Source: MRED as distributed by MLS GRID,MLS#: 12443906
Facts & features
Interior
Bedrooms & bathrooms
- Bedrooms: 4
- Bathrooms: 3
- Full bathrooms: 2
- 1/2 bathrooms: 1
Primary bedroom
- Features: Flooring (Carpet), Bathroom (Full)
- Level: Second
- Area: 195 Square Feet
- Dimensions: 15X13
Bedroom 2
- Features: Flooring (Carpet)
- Level: Second
- Area: 99 Square Feet
- Dimensions: 9X11
Bedroom 3
- Features: Flooring (Wood Laminate)
- Level: Main
- Area: 110 Square Feet
- Dimensions: 10X11
Bedroom 4
- Features: Flooring (Vinyl)
- Level: Basement
- Area: 96 Square Feet
- Dimensions: 8X12
Dining room
- Features: Flooring (Wood Laminate)
- Level: Main
- Dimensions: COMBO
Family room
- Features: Flooring (Vinyl)
- Level: Basement
- Area: 468 Square Feet
- Dimensions: 18X26
Kitchen
- Features: Flooring (Wood Laminate)
- Level: Main
- Area: 117 Square Feet
- Dimensions: 9X13
Laundry
- Features: Flooring (Vinyl)
- Level: Basement
- Area: 55 Square Feet
- Dimensions: 11X5
Living room
- Features: Flooring (Wood Laminate)
- Level: Main
- Area: 437 Square Feet
- Dimensions: 19X23
Heating
- Natural Gas, Forced Air
Cooling
- None
Appliances
- Included: Range, Microwave, Dishwasher, Refrigerator
- Laundry: In Unit
Features
- Cathedral Ceiling(s)
- Basement: Finished,Full
Interior area
- Total structure area: 2,446
- Total interior livable area: 2,446 sqft
- Finished area below ground: 831
Property
Parking
- Total spaces: 1.5
- Parking features: Garage Door Opener, On Site, Garage Owned, Detached, Garage
- Garage spaces: 1.5
- Has uncovered spaces: Yes
Accessibility
- Accessibility features: No Disability Access
Features
- Stories: 2
Lot
- Size: 3,125 sqft
- Dimensions: 25X125
Details
- Parcel number: 20274180290000
- Special conditions: None
Construction
Type & style
- Home type: SingleFamily
- Architectural style: Bungalow,Contemporary,Prairie
- Property subtype: Single Family Residence
Materials
- Brick
Condition
- New construction: No
- Year built: 1913
- Major remodel year: 2025
Utilities & green energy
- Electric: Circuit Breakers
- Sewer: Storm Sewer
- Water: Lake Michigan
Community & neighborhood
Location
- Region: Chicago
HOA & financial
HOA
- Services included: None
Other
Other facts
- Listing terms: FHA
- Ownership: Fee Simple
Price history
| Date | Event | Price |
|---|---|---|
| 9/25/2025 | Sold | $280,000+1.9%$114/sqft |
Source: | ||
| 9/10/2025 | Pending sale | $274,900$112/sqft |
Source: | ||
| 8/21/2025 | Contingent | $274,900$112/sqft |
Source: | ||
| 8/12/2025 | Price change | $274,900-3.5%$112/sqft |
Source: | ||
| 7/14/2025 | Listed for sale | $284,900$116/sqft |
Source: | ||
Public tax history
| Year | Property taxes | Tax assessment |
|---|---|---|
| 2023 | $1,899 +2.6% | $8,999 |
| 2022 | $1,851 +2.3% | $8,999 |
| 2021 | $1,810 -27.8% | $8,999 -20% |
Find assessor info on the county website
Neighborhood: Chatham
Nearby schools
GreatSchools rating
- 6/10Ruggles Elementary SchoolGrades: PK-8Distance: 0.3 mi
- 1/10Hirsch Metropolitan High SchoolGrades: 9-12Distance: 0.5 mi
Schools provided by the listing agent
- District: 299
Source: MRED as distributed by MLS GRID. This data may not be complete. We recommend contacting the local school district to confirm school assignments for this home.
Get a cash offer in 3 minutes
Find out how much your home could sell for in as little as 3 minutes with a no-obligation cash offer.
Estimated market value$280,700
Get a cash offer in 3 minutes
Find out how much your home could sell for in as little as 3 minutes with a no-obligation cash offer.
Estimated market value
$280,700

