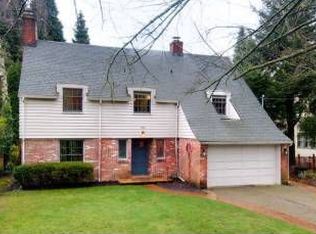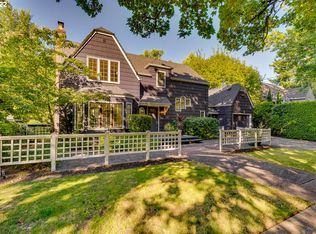Sold
$825,000
7716 SE 27th Ave, Portland, OR 97202
4beds
3,036sqft
Residential, Single Family Residence
Built in 1936
8,276.4 Square Feet Lot
$816,300 Zestimate®
$272/sqft
$4,022 Estimated rent
Home value
$816,300
$767,000 - $865,000
$4,022/mo
Zestimate® history
Loading...
Owner options
Explore your selling options
What's special
First time on the market in over 50 years! Nestled in coveted Eastmoreland and overlooking the golf course, this charming home is brimming with potential. With over 3000 square feet; offering 4 bedrooms and 2.1 bathrooms, it features a spacious and well-designed layout with timeless character. The main floor boasts a welcoming living room with recessed lighting, beautiful period fixtures, a cozy fireplace, and built-ins. The kitchen flows into a quaint breakfast nook with built-ins, while a formal dining room provides the perfect setting for gatherings. Two bedrooms and a classic period bathroom complete this level. Upstairs, you'll find two additional bedrooms and a full bathroom. The partially finished basement with a fireplace, half bath, and separate outside entry presents endless possibilities—think ADU, in-law suite, or creative workspace. Situated on an oversized lot, the backyard is a true highlight, featuring a custom brick patio, a serene fish pond with a waterfall and recirculating pump, and ample room for gardening, play, or future expansion. Beyond the home, enjoy everything Eastmoreland has to offer! Close to the MAX station, shops, restaurants, parks, and more, this location is ideal for those looking to be in a vibrant and sought-after community.This classic home is ready for your vision— a rare opportunity to restore and personalize a beloved home in an unbeatable location.
Zillow last checked: 8 hours ago
Listing updated: July 16, 2025 at 07:48am
Listed by:
Krista Meili neportland@johnlscott.com,
John L. Scott Portland Central
Bought with:
Jeff Capen, 200308199
Windermere Realty Trust
Source: RMLS (OR),MLS#: 323572506
Facts & features
Interior
Bedrooms & bathrooms
- Bedrooms: 4
- Bathrooms: 3
- Full bathrooms: 2
- Partial bathrooms: 1
- Main level bathrooms: 1
Primary bedroom
- Features: Wallto Wall Carpet
- Level: Main
- Area: 182
- Dimensions: 14 x 13
Bedroom 2
- Features: Wallto Wall Carpet
- Level: Main
- Area: 140
- Dimensions: 14 x 10
Bedroom 3
- Features: Nook, Wallto Wall Carpet
- Level: Upper
- Area: 187
- Dimensions: 11 x 17
Bedroom 4
- Features: Wallto Wall Carpet
- Level: Upper
- Area: 156
- Dimensions: 13 x 12
Dining room
- Features: French Doors, Wallto Wall Carpet
- Level: Main
- Area: 168
- Dimensions: 14 x 12
Family room
- Features: Fireplace, Vinyl Floor
- Level: Lower
- Area: 440
- Dimensions: 22 x 20
Kitchen
- Features: Dishwasher, Dumbwaiter, Builtin Oven, Free Standing Refrigerator
- Level: Main
- Area: 121
- Width: 11
Living room
- Features: Builtin Features, Fireplace, Wallto Wall Carpet
- Level: Main
- Area: 300
- Dimensions: 15 x 20
Heating
- Forced Air, Fireplace(s)
Cooling
- Air Conditioning Ready
Appliances
- Included: Built In Oven, Cooktop, Dishwasher, Free-Standing Refrigerator, Washer/Dryer, Electric Water Heater
Features
- Dumbwaiter, Nook, Built-in Features
- Flooring: Tile, Vinyl, Wall to Wall Carpet
- Doors: French Doors
- Windows: Wood Frames
- Basement: Exterior Entry,Full,Partially Finished
- Number of fireplaces: 2
- Fireplace features: Wood Burning
Interior area
- Total structure area: 3,036
- Total interior livable area: 3,036 sqft
Property
Parking
- Total spaces: 1
- Parking features: Driveway, Garage Door Opener, Attached
- Attached garage spaces: 1
- Has uncovered spaces: Yes
Features
- Stories: 3
- Patio & porch: Covered Deck, Patio, Porch
- Exterior features: Garden
- Has view: Yes
- View description: Golf Course
Lot
- Size: 8,276 sqft
- Features: SqFt 7000 to 9999
Details
- Additional structures: ToolShed
- Parcel number: R152262
Construction
Type & style
- Home type: SingleFamily
- Architectural style: Traditional
- Property subtype: Residential, Single Family Residence
Materials
- Brick, Cedar
- Foundation: Concrete Perimeter
- Roof: Composition
Condition
- Resale
- New construction: No
- Year built: 1936
Utilities & green energy
- Gas: Gas
- Sewer: Public Sewer
- Water: Public
Community & neighborhood
Location
- Region: Portland
Other
Other facts
- Listing terms: Cash,Conventional,FHA,VA Loan
- Road surface type: Paved
Price history
| Date | Event | Price |
|---|---|---|
| 7/15/2025 | Sold | $825,000-7.8%$272/sqft |
Source: | ||
| 6/20/2025 | Pending sale | $895,000$295/sqft |
Source: | ||
| 6/6/2025 | Price change | $895,000-5.8%$295/sqft |
Source: | ||
| 4/24/2025 | Price change | $950,000-13.6%$313/sqft |
Source: | ||
| 3/14/2025 | Listed for sale | $1,100,000$362/sqft |
Source: | ||
Public tax history
| Year | Property taxes | Tax assessment |
|---|---|---|
| 2025 | $14,387 +3.7% | $533,950 +3% |
| 2024 | $13,870 +4% | $518,400 +3% |
| 2023 | $13,337 +2.2% | $503,310 +3% |
Find assessor info on the county website
Neighborhood: Eastmoreland
Nearby schools
GreatSchools rating
- 9/10Duniway Elementary SchoolGrades: K-5Distance: 0.3 mi
- 8/10Sellwood Middle SchoolGrades: 6-8Distance: 0.8 mi
- 7/10Cleveland High SchoolGrades: 9-12Distance: 2 mi
Schools provided by the listing agent
- Elementary: Duniway
- Middle: Sellwood
- High: Cleveland
Source: RMLS (OR). This data may not be complete. We recommend contacting the local school district to confirm school assignments for this home.
Get a cash offer in 3 minutes
Find out how much your home could sell for in as little as 3 minutes with a no-obligation cash offer.
Estimated market value
$816,300
Get a cash offer in 3 minutes
Find out how much your home could sell for in as little as 3 minutes with a no-obligation cash offer.
Estimated market value
$816,300

