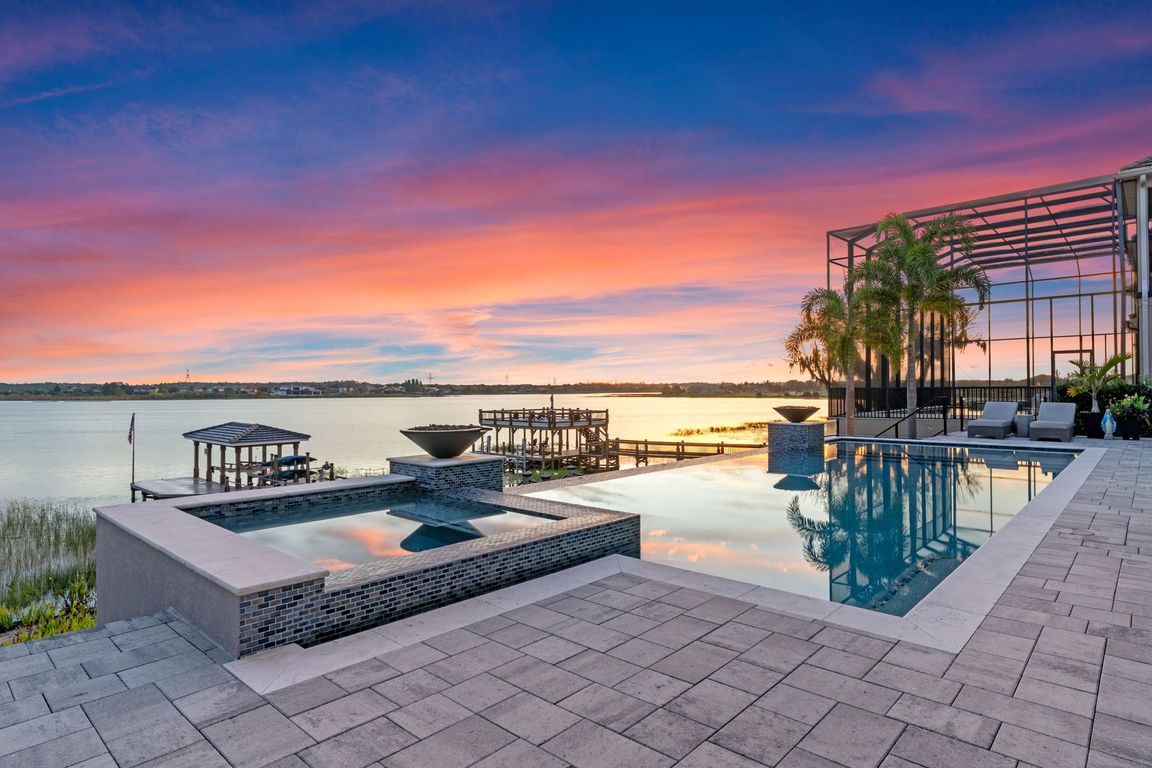
For sale
$2,659,000
7beds
5,320sqft
7717 Green Mountain Way, Winter Garden, FL 34787
7beds
5,320sqft
Single family residence
Built in 2018
1.67 Acres
3 Attached garage spaces
$500 price/sqft
$177 monthly HOA fee
What's special
Private dockOutdoor kitchenDedicated officeUv poolCustom-updated closetsUpstairs bonus roomDouble primary suites
Experience lakefront living at its finest with this stunning waterfront retreat, thoughtfully designed with luxury upgrades and modern convenience throughout. Built in 2018 and located in the Summerlake community of Horizon West, this Lauriston model offers nearly 5,320 square feet of living space set on 1.67 acres with sweeping views of ...
- 1 day
- on Zillow |
- 680 |
- 38 |
Source: Stellar MLS,MLS#: O6337020 Originating MLS: Orlando Regional
Originating MLS: Orlando Regional
Travel times
Foyer
Office
Dining Room
Family Room
Kitchen
Bar
Primary Bedroom
Primary Bathroom
Bedroom
Bathroom
Laundry Room
Loft
Balcony
Bedroom
Bedroom
Bathroom
Bedroom
Bathroom
Bedroom
Bathroom
Bedroom
Outdoor 1
Zillow last checked: 7 hours ago
Listing updated: August 22, 2025 at 03:53am
Listing Provided by:
Tiffany Pantozzi 407-955-9716,
ALIGN REAL ESTATE LLC 305-389-2922
Source: Stellar MLS,MLS#: O6337020 Originating MLS: Orlando Regional
Originating MLS: Orlando Regional

Facts & features
Interior
Bedrooms & bathrooms
- Bedrooms: 7
- Bathrooms: 6
- Full bathrooms: 5
- 1/2 bathrooms: 1
Rooms
- Room types: Bonus Room, Den/Library/Office, Family Room, Dining Room, Utility Room, Loft
Primary bedroom
- Features: En Suite Bathroom, Walk-In Closet(s)
- Level: First
- Area: 323 Square Feet
- Dimensions: 19x17
Other
- Features: En Suite Bathroom, Walk-In Closet(s)
- Level: Second
- Area: 289 Square Feet
- Dimensions: 17x17
Bedroom 2
- Features: Walk-In Closet(s)
- Level: First
- Area: 144 Square Feet
- Dimensions: 12x12
Bedroom 3
- Features: Walk-In Closet(s)
- Level: Second
- Area: 180 Square Feet
- Dimensions: 12x15
Bedroom 4
- Features: Walk-In Closet(s)
- Level: Second
- Area: 165 Square Feet
- Dimensions: 11x15
Bedroom 5
- Features: En Suite Bathroom, Built-in Closet
- Level: Second
- Area: 209 Square Feet
- Dimensions: 11x19
Primary bathroom
- Level: First
- Area: 342 Square Feet
- Dimensions: 19x18
Balcony porch lanai
- Level: Second
- Area: 117 Square Feet
- Dimensions: 13x9
Dining room
- Level: First
- Area: 190 Square Feet
- Dimensions: 10x19
Great room
- Level: First
- Area: 522 Square Feet
- Dimensions: 29x18
Kitchen
- Level: First
- Area: 406 Square Feet
- Dimensions: 29x14
Laundry
- Level: First
- Area: 72 Square Feet
- Dimensions: 9x8
Laundry
- Level: Second
- Area: 110 Square Feet
- Dimensions: 11x10
Loft
- Level: Second
- Area: 703 Square Feet
- Dimensions: 19x37
Office
- Level: First
- Area: 120 Square Feet
- Dimensions: 10x12
Heating
- Central, Electric
Cooling
- Central Air
Appliances
- Included: Bar Fridge, Oven, Convection Oven, Cooktop, Dishwasher, Disposal, Microwave, Range Hood, Refrigerator, Tankless Water Heater, Wine Refrigerator
- Laundry: Electric Dryer Hookup, Inside, Laundry Room, Upper Level, Washer Hookup
Features
- Ceiling Fan(s), Eating Space In Kitchen, Kitchen/Family Room Combo, Primary Bedroom Main Floor, PrimaryBedroom Upstairs, Solid Surface Counters, Stone Counters, Thermostat, Walk-In Closet(s)
- Flooring: Ceramic Tile, Porcelain Tile
- Doors: Outdoor Grill, Outdoor Kitchen
- Has fireplace: No
Interior area
- Total structure area: 6,720
- Total interior livable area: 5,320 sqft
Property
Parking
- Total spaces: 3
- Parking features: Driveway, Garage Faces Side, Ground Level
- Attached garage spaces: 3
- Has uncovered spaces: Yes
Features
- Levels: Two
- Stories: 2
- Patio & porch: Covered, Deck, Front Porch, Patio, Rear Porch
- Exterior features: Balcony, Irrigation System, Lighting, Outdoor Grill, Outdoor Kitchen, Rain Gutters, Sidewalk
- Has private pool: Yes
- Pool features: Infinity
- Has spa: Yes
- Fencing: Fenced
- Has view: Yes
- View description: Water, Lake
- Has water view: Yes
- Water view: Water,Lake
- Waterfront features: Lake Front, Lake Privileges, Lift, Lift - Covered, Skiing Allowed
- Body of water: LAKE HANCOCK
Lot
- Size: 1.67 Acres
- Features: Landscaped, Sidewalk
- Residential vegetation: Mature Landscaping, Trees/Landscaped
Details
- Additional structures: Outdoor Kitchen
- Parcel number: 282327831811090
- Zoning: P-D
- Special conditions: None
Construction
Type & style
- Home type: SingleFamily
- Property subtype: Single Family Residence
Materials
- Block, Concrete, Stucco
- Foundation: Slab
- Roof: Tile
Condition
- New construction: No
- Year built: 2018
Details
- Builder model: Lauriston
- Builder name: K Hovnanian Homes
Utilities & green energy
- Electric: Photovoltaics Seller Owned
- Sewer: Public Sewer
- Water: Public
- Utilities for property: Electricity Connected, Natural Gas Connected, Public, Sewer Connected, Solar, Underground Utilities, Water Connected
Green energy
- Energy generation: Solar
Community & HOA
Community
- Features: Clubhouse, Community Mailbox, Deed Restrictions, Dog Park, Fitness Center, Playground, Pool, Sidewalks, Tennis Court(s)
- Subdivision: SUMMERLAKE PD PH 3A
HOA
- Has HOA: Yes
- Amenities included: Clubhouse, Fence Restrictions, Fitness Center, Playground, Pool, Recreation Facilities, Tennis Court(s)
- Services included: Community Pool, Recreational Facilities
- HOA fee: $177 monthly
- HOA name: Castle Group
- HOA phone: 800-337-5850
- Pet fee: $0 monthly
Location
- Region: Winter Garden
Financial & listing details
- Price per square foot: $500/sqft
- Tax assessed value: $1,742,644
- Annual tax amount: $16,847
- Date on market: 8/21/2025
- Listing terms: Cash,Conventional,VA Loan
- Ownership: Fee Simple
- Total actual rent: 0
- Electric utility on property: Yes
- Road surface type: Paved