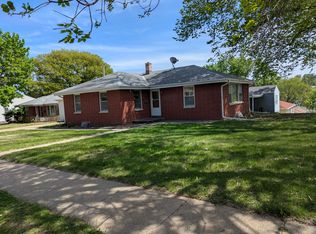If you have been searching for a great starter home in the Historic Florence area that is walking distance to Florence Grade School, this is it! Spacious living and dining rooms with hardwood floors, kitchen has all appliances included. Dining room has sliders out to a huge 24 x 10 deck overlooking a fenced backyard, complete with storage shed. Downstairs is a large family room and a rec room too! The garage is also wider than a normal one car garage. Great house for NIFA first time buyer loan!
This property is off market, which means it's not currently listed for sale or rent on Zillow. This may be different from what's available on other websites or public sources.

