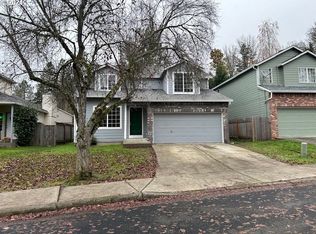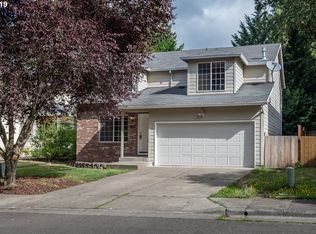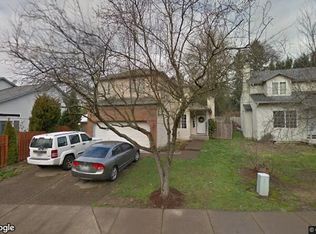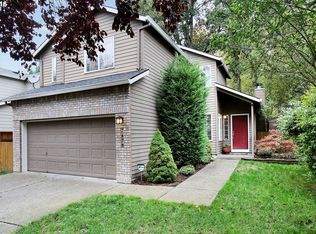Sold
$600,000
7717 SW Chase Ln, Portland, OR 97223
4beds
1,793sqft
Residential, Single Family Residence
Built in 1996
3,920.4 Square Feet Lot
$592,900 Zestimate®
$335/sqft
$2,873 Estimated rent
Home value
$592,900
$563,000 - $628,000
$2,873/mo
Zestimate® history
Loading...
Owner options
Explore your selling options
What's special
Welcome to 7717 SW Chase Lane — a thoughtfully updated 4-bedroom, 2.5-bath home on a quiet street in the heart of Garden Home. With 1,793 square feet of living space, this 1996 built home blends modern updates with classic charm, offering an ideal layout for everyday living and entertaining. The bright and spacious kitchen features quartz countertops, a stainless steel appliances including a new refrigerator. A large dining area with sliding doors opens to the private, fully fenced backyard—complete with a pergola, garden boxes, and mature landscaping, perfect for outdoor gatherings or a peaceful morning coffee. The main level includes a cozy living room with a woodburning fireplace, laminate flooring throughout, and an updated half bath. Upstairs, the generous primary suite includes a walk-in closet and an additional smaller closet, and renovated ensuite bathroom. The upper level also includes three additional bedrooms, one of which is a loft, and an updated hall bath. Additional upgrades include skylights, carpet, updated lighting and interior paint, exterior paint, and fencing. The home also features a two-car garage, Central air conditioning, and an LG washer/dryer and backyard pergola included in sale. Located in Washington county, with Beaverton schools-Montclair Elementary, Whitford Middle, and Southridge High School. Located just minutes to Trader Joe’s, Garden Home Rec Center, Fanno Creek Trail, Washington Square, and major freeways—this home offers the perfect balance of convenience and community.
Zillow last checked: 8 hours ago
Listing updated: August 20, 2025 at 02:23pm
Listed by:
Sarah Pitzman 971-322-8863,
The Agency Portland
Bought with:
Patrik Antich, 201233166
Think Real Estate
Source: RMLS (OR),MLS#: 196866488
Facts & features
Interior
Bedrooms & bathrooms
- Bedrooms: 4
- Bathrooms: 3
- Full bathrooms: 2
- Partial bathrooms: 1
- Main level bathrooms: 1
Primary bedroom
- Features: Double Closet, Double Sinks, Ensuite, Vaulted Ceiling, Walkin Closet, Wallto Wall Carpet
- Level: Upper
- Area: 165
- Dimensions: 15 x 11
Bedroom 2
- Features: Closet, Wallto Wall Carpet
- Level: Upper
- Area: 100
- Dimensions: 10 x 10
Bedroom 3
- Features: Closet, Wallto Wall Carpet
- Level: Upper
- Area: 121
- Dimensions: 11 x 11
Dining room
- Features: Sliding Doors, Laminate Flooring
- Level: Main
- Area: 130
- Dimensions: 13 x 10
Family room
- Features: Laminate Flooring
- Level: Main
- Area: 121
- Dimensions: 11 x 11
Kitchen
- Features: Gas Appliances, Granite, Laminate Flooring
- Level: Main
- Area: 130
- Width: 10
Living room
- Features: Fireplace, Laminate Flooring, Vaulted Ceiling
- Level: Main
- Area: 196
- Dimensions: 14 x 14
Heating
- Forced Air, Fireplace(s)
Cooling
- Central Air
Appliances
- Included: Built-In Range, Dishwasher, Disposal, Free-Standing Refrigerator, Gas Appliances, Microwave, Washer/Dryer, Gas Water Heater
Features
- Granite, Vaulted Ceiling(s), Closet, Double Closet, Double Vanity, Walk-In Closet(s), Quartz
- Flooring: Laminate, Wall to Wall Carpet
- Doors: Sliding Doors
- Windows: Vinyl Frames
- Basement: Crawl Space
- Number of fireplaces: 1
- Fireplace features: Wood Burning
Interior area
- Total structure area: 1,793
- Total interior livable area: 1,793 sqft
Property
Parking
- Total spaces: 2
- Parking features: Driveway, On Street, Attached
- Attached garage spaces: 2
- Has uncovered spaces: Yes
Features
- Levels: Two
- Stories: 2
- Patio & porch: Patio
- Exterior features: Raised Beds, Yard
- Fencing: Fenced
Lot
- Size: 3,920 sqft
- Features: SqFt 3000 to 4999
Details
- Additional structures: Gazebo
- Parcel number: R2053647
Construction
Type & style
- Home type: SingleFamily
- Property subtype: Residential, Single Family Residence
Materials
- Cement Siding
- Roof: Composition
Condition
- Resale
- New construction: No
- Year built: 1996
Utilities & green energy
- Gas: Gas
- Sewer: Public Sewer
- Water: Public
Community & neighborhood
Location
- Region: Portland
- Subdivision: Garden Home
Other
Other facts
- Listing terms: Cash,Conventional,FHA,VA Loan
- Road surface type: Paved
Price history
| Date | Event | Price |
|---|---|---|
| 8/20/2025 | Sold | $600,000+2.6%$335/sqft |
Source: | ||
| 7/23/2025 | Pending sale | $585,000$326/sqft |
Source: | ||
| 7/17/2025 | Listed for sale | $585,000+39.3%$326/sqft |
Source: | ||
| 9/8/2020 | Listing removed | $419,900$234/sqft |
Source: John L Scott Real Estate #18353477 | ||
| 2/20/2020 | Listed for sale | $419,900+1.2%$234/sqft |
Source: John L Scott Real Estate #18353477 | ||
Public tax history
| Year | Property taxes | Tax assessment |
|---|---|---|
| 2024 | $5,828 +6.5% | $310,750 +3% |
| 2023 | $5,473 +3.6% | $301,700 +3% |
| 2022 | $5,282 +3.7% | $292,920 |
Find assessor info on the county website
Neighborhood: 97223
Nearby schools
GreatSchools rating
- 8/10Montclair Elementary SchoolGrades: K-5Distance: 1.5 mi
- 4/10Whitford Middle SchoolGrades: 6-8Distance: 1.4 mi
- 5/10Southridge High SchoolGrades: 9-12Distance: 2.5 mi
Schools provided by the listing agent
- Elementary: Montclair
- Middle: Whitford
- High: Southridge
Source: RMLS (OR). This data may not be complete. We recommend contacting the local school district to confirm school assignments for this home.
Get a cash offer in 3 minutes
Find out how much your home could sell for in as little as 3 minutes with a no-obligation cash offer.
Estimated market value
$592,900
Get a cash offer in 3 minutes
Find out how much your home could sell for in as little as 3 minutes with a no-obligation cash offer.
Estimated market value
$592,900



